8638 Devinney Street
Arvada, CO 80005 — Jefferson county
Price
$785,000
Sqft
3313.00 SqFt
Baths
3
Beds
3
Description
Introducing 8638 Devinney Street, an exquisite and elegant residence nestled in the highly sought-after Five Parks neighborhood of Arvada, CO. This remarkable two-story home spans 2478 square feet and is situated on a generous 5837 square foot lot, offering a perfect blend of luxurious living and community.
Upon entry, you are greeted by soaring ceilings and an abundance of natural light that fills the open-concept living spaces. The main level showcases a beautifully designed kitchen, boasting brand new quartz counters, a fresh backsplash, and ample storage, ideal for those who love to cook and entertain. The formal dining room provides an elegant setting for hosting memorable gatherings.
This home boasts three bedrooms and three bathrooms, including a main floor primary suite, offering the ultimate in comfort and privacy. The primary suite includes a luxurious 5-piece master bath, creating a lavish retreat within the home. The main level also offers a dedicated office space as well as a convenient laundry room with a sink and additional storage. Upstairs, a work station and two generously sized bedrooms await, along with a jack and jill bath, complete with a private sink for each.
Step outside to your own secluded sanctuary, where a private patio awaits, overlooking a fully fenced yard. Enjoy the tranquility of the cul-de-sac location, providing a peaceful escape from the hustle and bustle of city life.
Conveniently located just a short drive from Boulder and Downtown Denver, this home offers easy access to both major cities while being situated in the serene suburbs. Residents of Five Parks benefit from the proximity to the community pool, clubhouse, and popular shops and dining options, fostering a vibrant and connected neighborhood.
Seize the opportunity to make this elegant and updated home your own, where luxury living meets suburban charm. Don't miss out on the chance to experience the perfect blend of opulence, convenience, and community!
Property Level and Sizes
SqFt Lot
5840.00
Lot Features
Breakfast Nook, Built-in Features, Ceiling Fan(s), Central Vacuum, Eat-in Kitchen, Entrance Foyer, Five Piece Bath, High Ceilings, High Speed Internet, Jack & Jill Bathroom, Open Floorplan, Pantry, Primary Suite, Quartz Counters, Smoke Free, Utility Sink, Vaulted Ceiling(s), Walk-In Closet(s)
Lot Size
0.13
Foundation Details
Slab
Basement
Unfinished
Interior Details
Interior Features
Breakfast Nook, Built-in Features, Ceiling Fan(s), Central Vacuum, Eat-in Kitchen, Entrance Foyer, Five Piece Bath, High Ceilings, High Speed Internet, Jack & Jill Bathroom, Open Floorplan, Pantry, Primary Suite, Quartz Counters, Smoke Free, Utility Sink, Vaulted Ceiling(s), Walk-In Closet(s)
Appliances
Convection Oven, Cooktop, Dishwasher, Disposal, Double Oven, Dryer, Microwave, Oven, Refrigerator, Washer
Electric
Central Air
Flooring
Carpet, Tile, Wood
Cooling
Central Air
Heating
Forced Air
Fireplaces Features
Family Room
Utilities
Cable Available, Electricity Available, Electricity Connected, Internet Access (Wired), Natural Gas Connected
Exterior Details
Features
Private Yard
Water
Public
Sewer
Public Sewer
Land Details
Road Responsibility
Public Maintained Road
Road Surface Type
Alley Paved, Paved
Garage & Parking
Parking Features
Concrete, Exterior Access Door, Oversized, Storage
Exterior Construction
Roof
Composition
Construction Materials
Frame, Stucco
Exterior Features
Private Yard
Window Features
Double Pane Windows, Skylight(s), Window Coverings
Security Features
Carbon Monoxide Detector(s), Smoke Detector(s)
Builder Source
Public Records
Financial Details
Previous Year Tax
5779.00
Year Tax
2023
Primary HOA Name
Village of Five Parks
Primary HOA Phone
303-232-9200
Primary HOA Amenities
Clubhouse, Fitness Center, Park, Playground, Pool
Primary HOA Fees Included
Maintenance Grounds, Recycling, Trash
Primary HOA Fees
280.00
Primary HOA Fees Frequency
Quarterly
Location
Schools
Elementary School
Meiklejohn
Middle School
Wayne Carle
High School
Ralston Valley
Walk Score®
Contact me about this property
Mary Ann Hinrichsen
RE/MAX Professionals
6020 Greenwood Plaza Boulevard
Greenwood Village, CO 80111, USA
6020 Greenwood Plaza Boulevard
Greenwood Village, CO 80111, USA
- Invitation Code: new-today
- maryann@maryannhinrichsen.com
- https://MaryannRealty.com
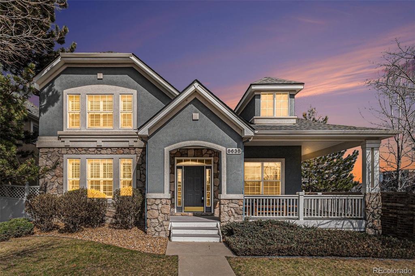
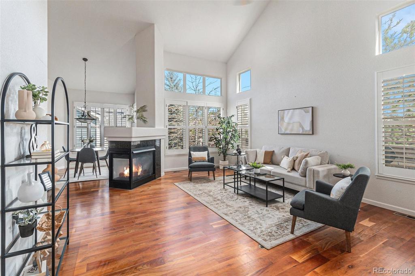
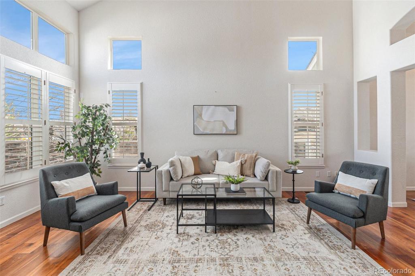
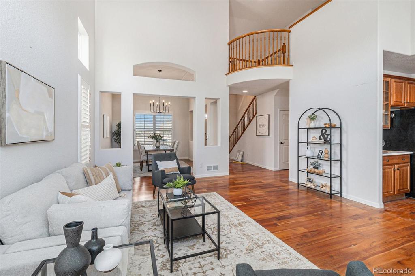
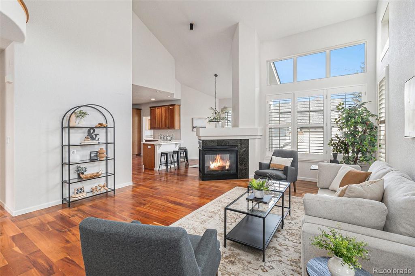
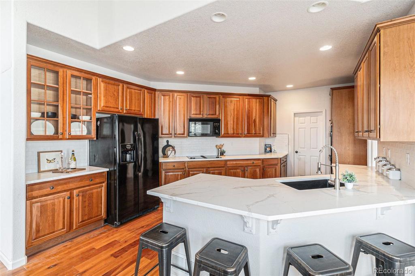
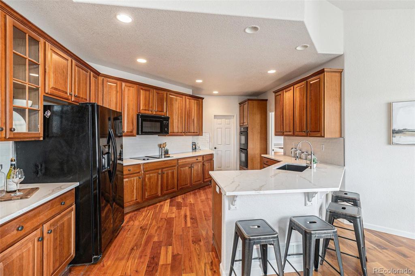
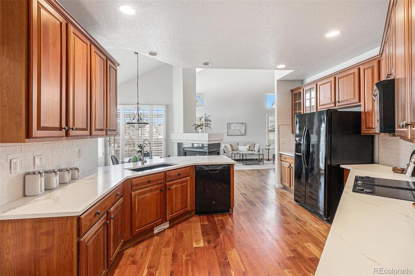
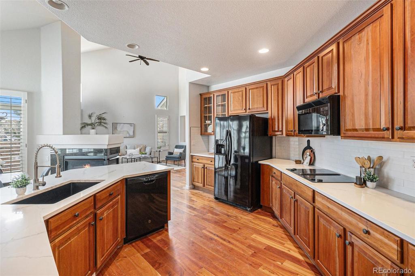
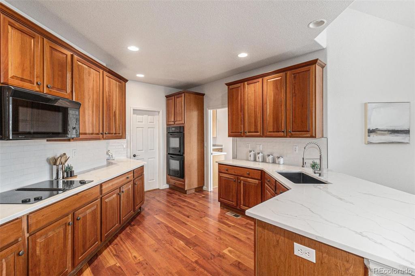
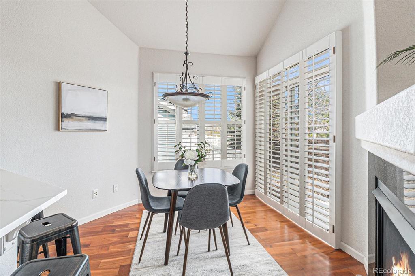
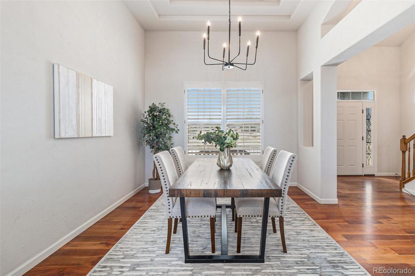
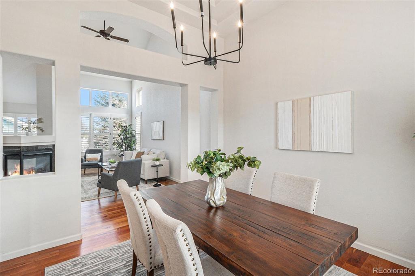
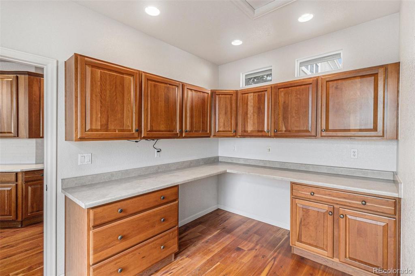
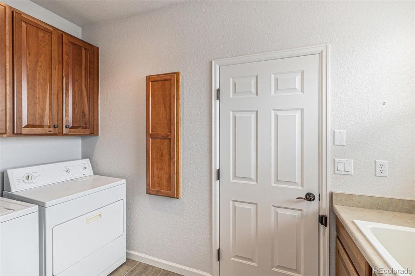
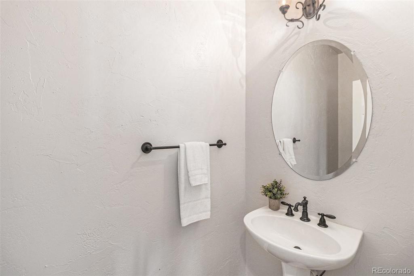
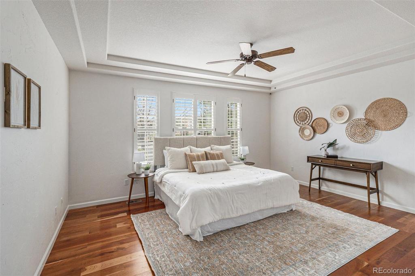
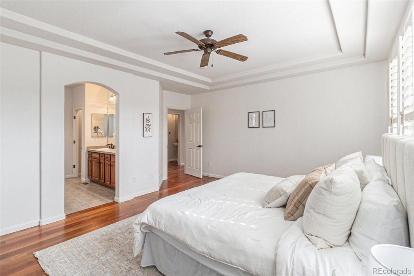
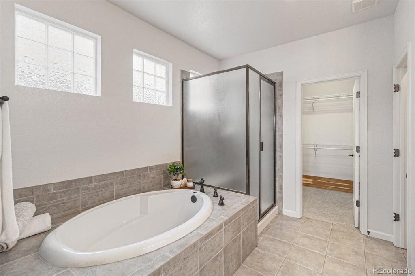
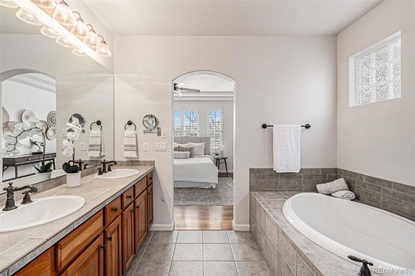
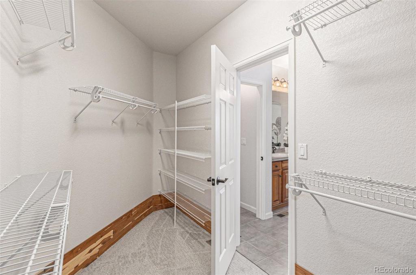
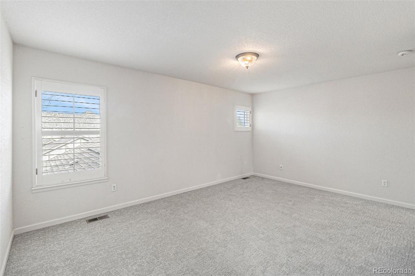
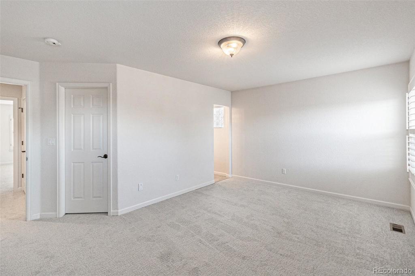
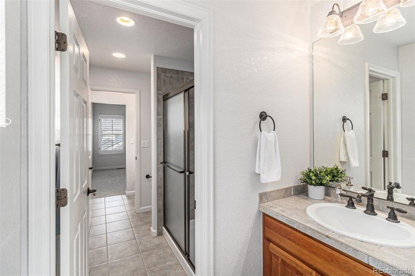
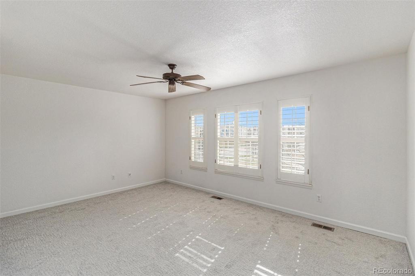
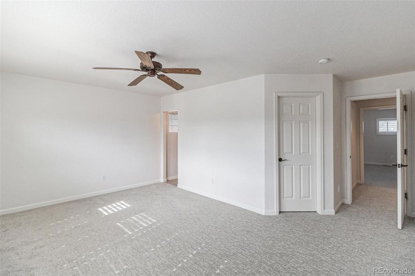
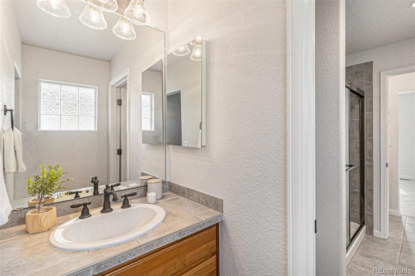
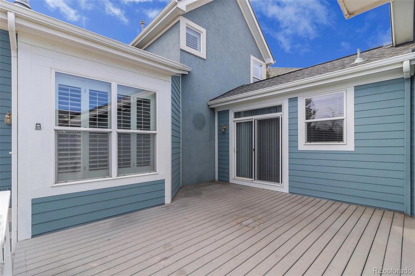
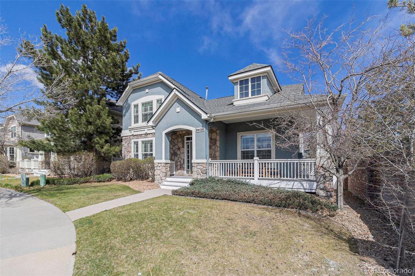
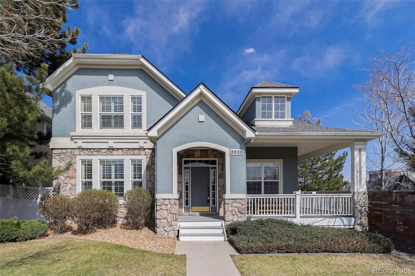
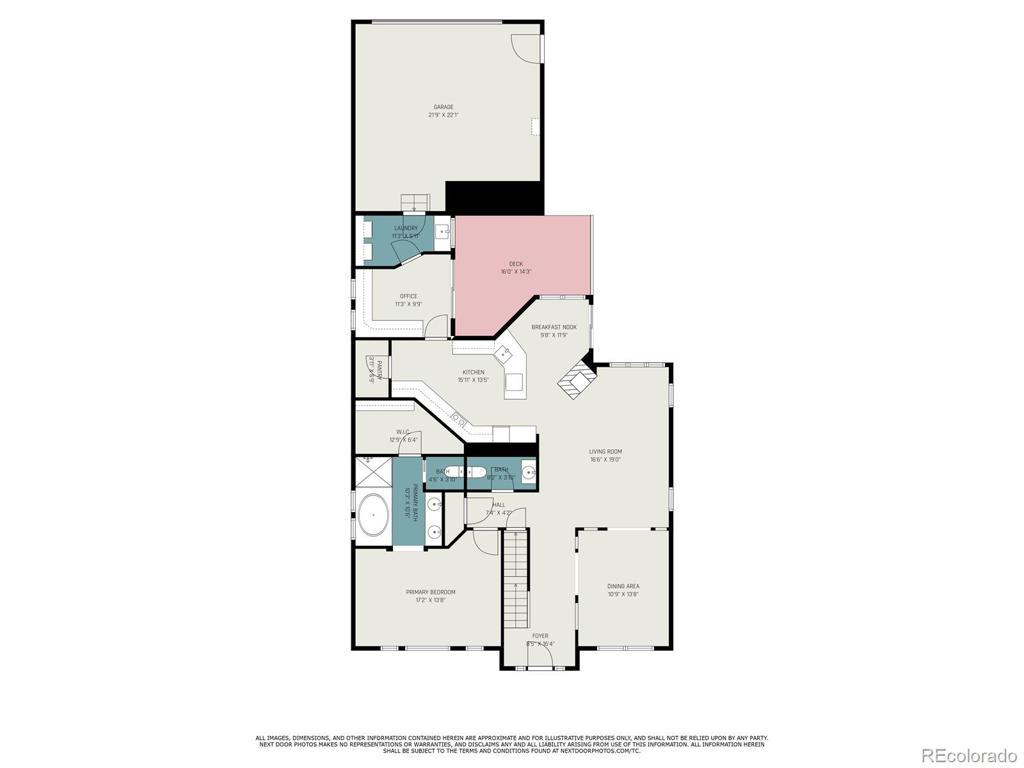
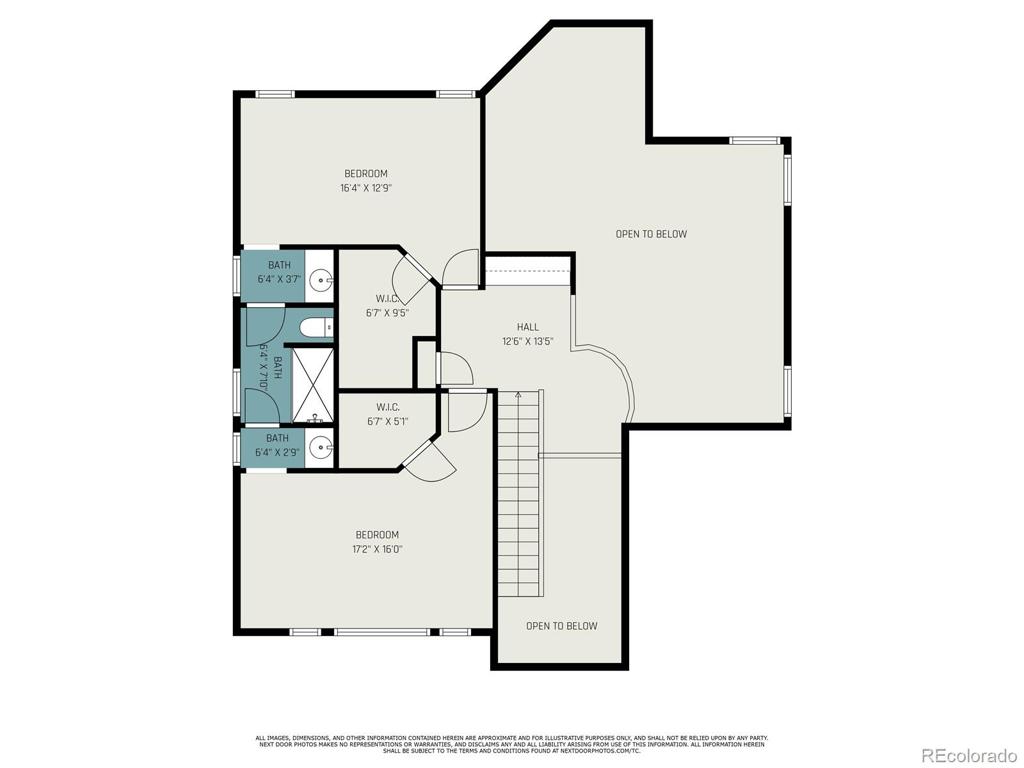


 Menu
Menu
 Schedule a Showing
Schedule a Showing

