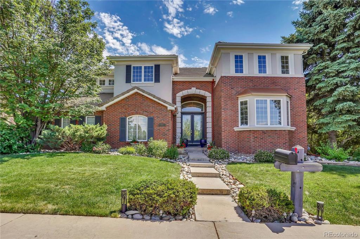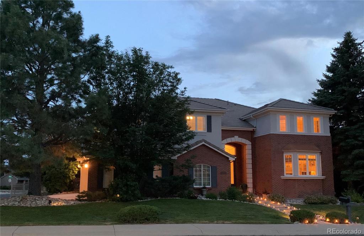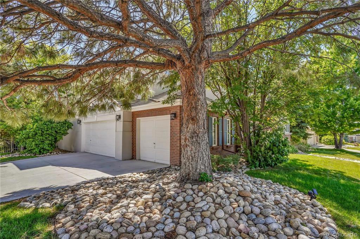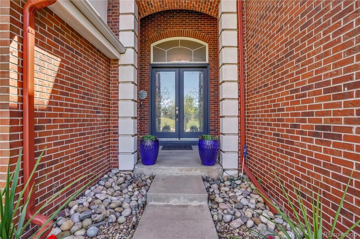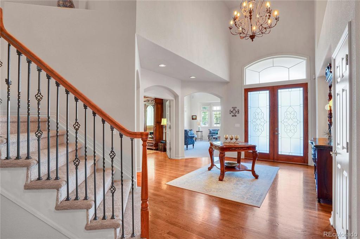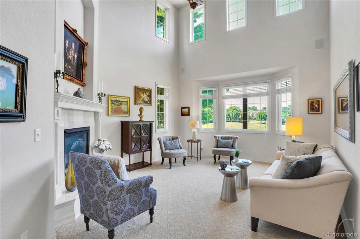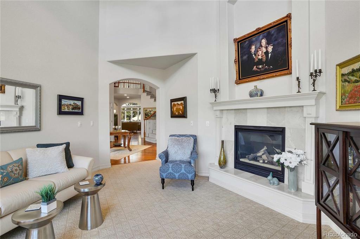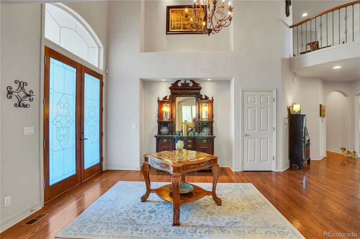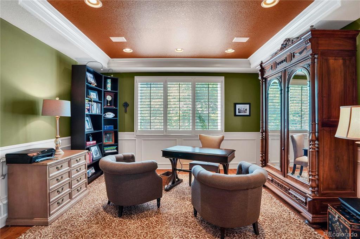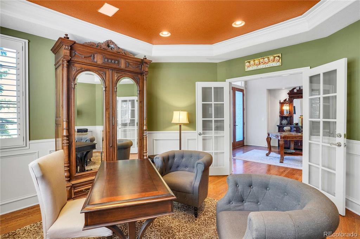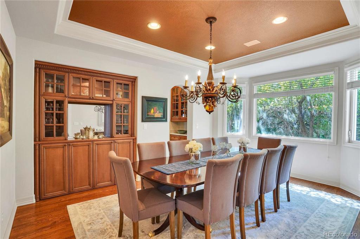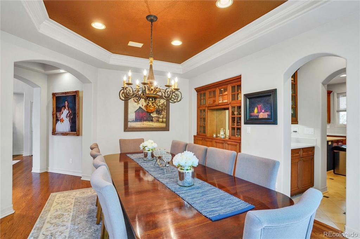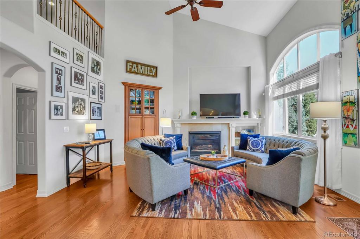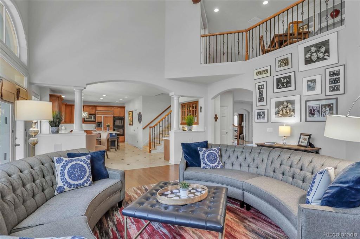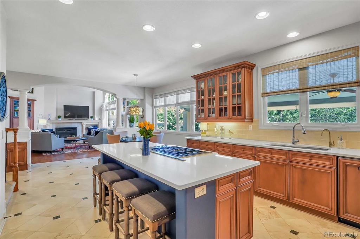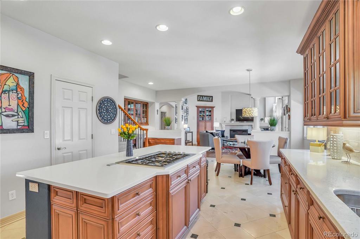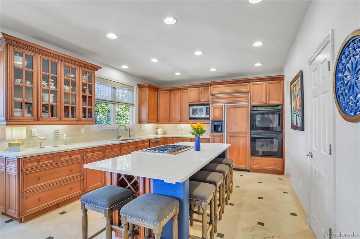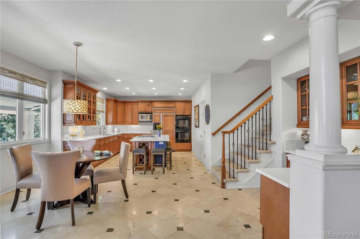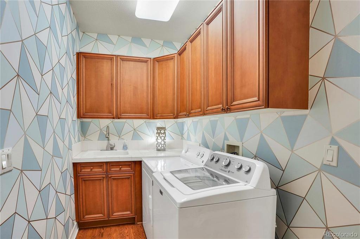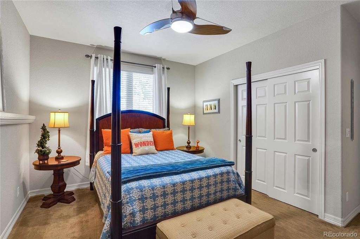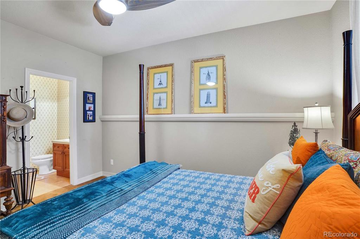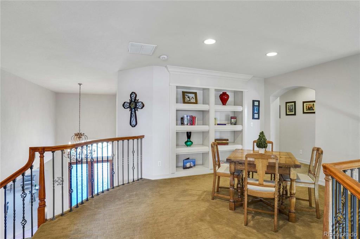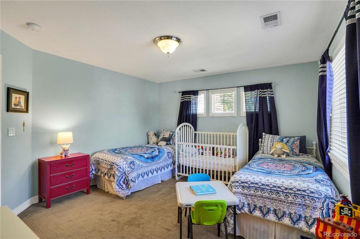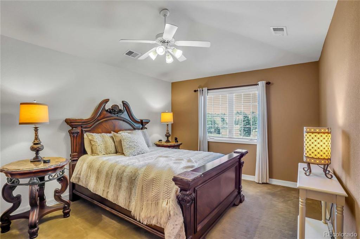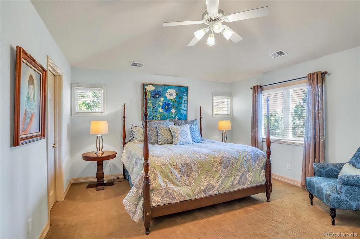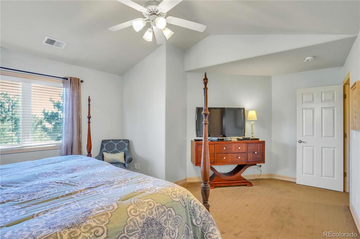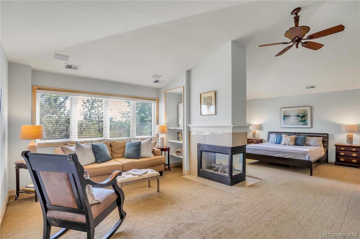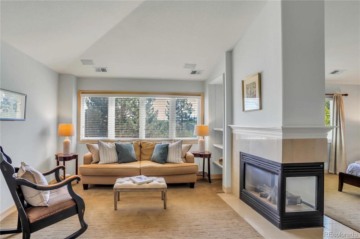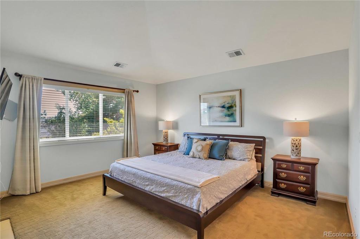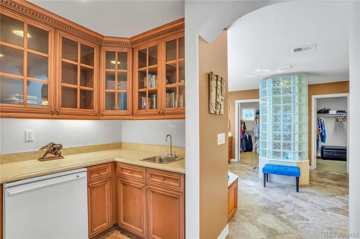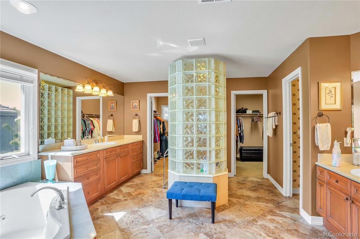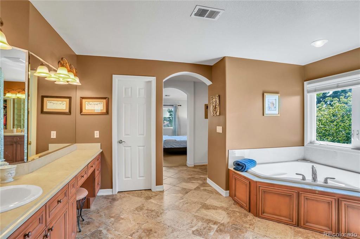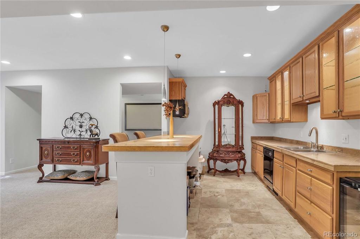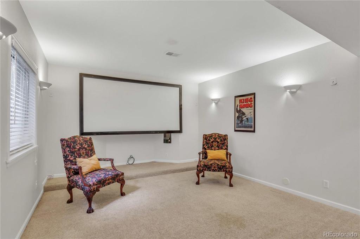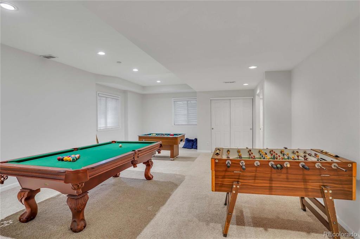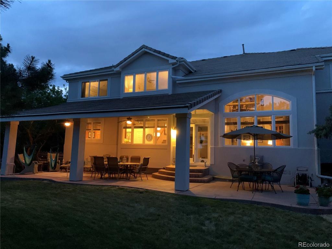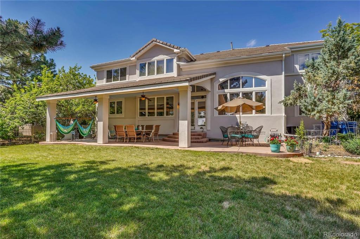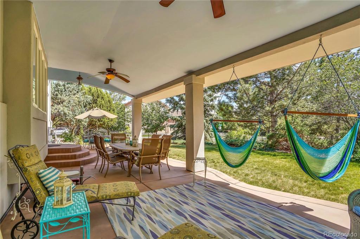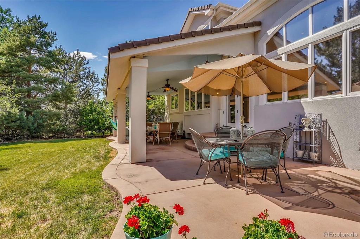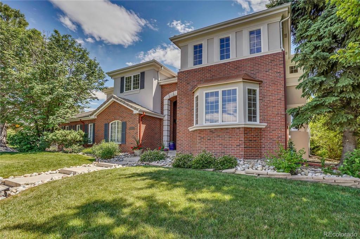Price
$1,191,000
Sqft
6529.00
Baths
6
Beds
6
Description
Welcome to the diverse community of Siena at Tuscany South! This former model home is located on a .3 acre-corner lot, backs up to community tennis courts, overlooks a greenbelt, and is walking-distance from the neighborhood pool. This 6 bed/6 bath home features a custom rear covered porch with a grill gas line, oversized 3-car garage, and a finished basement with 9’ ceilings, game room, media room with screen, full wet bar and a 6th bedroom with a full bath.The exterior of the home has updated stucco, gutters, roof, paint and 8-foot glass French doors. In the kitchen, you will find new quartz countertops, subway tile, island to seat 6 people, stainless steel sinks, R/O system, LED lighting, and fresh paint. This 6,529 sq ft. home includes an upstairs primary suite which features vaulted ceilings, gas fireplace, built-in shelves, private lounge, coffee bar with sink and mini-fridge. It includes a full bathroom with a jetted tub, tile flooring, walk-in shower, separate sink areas, and two extra-large walk-in closets. Across an open loft you will find three additional bedrooms. The first two bedrooms share a Jack-and-Jill full bath and the third bedroom includes a full bath.The entrance includes a two-story foyer with built in art niches. The formal two-story living room has a bay window, wood casement windows and a gas fireplace. The office is equipped with coffered ceiling, plantation shutters, crown molding, and wood floors. The dining room features a built-in China cabinet, bay window, crown molding, and a coffered ceiling.The kitchen features a quartz island that seats 6, gas cooktop, double ovens, built-in refrigerator, dining area, built in work station, walk-in pantry, and butler’s pantry. The kitchen opens up to a two-story family room with vaulted ceilings, gas fireplace, hardwood floors, custom media cabinet and built ins. Main laundry room features a utility sink and gas and electric lines for dryer. Main floor bedroom includes a full bathroom.
Property Level and Sizes
Interior Details
Exterior Details
Land Details
Garage & Parking
Exterior Construction
Financial Details
Schools
Location
Schools
Walk Score®
Contact Me
About Me & My Skills
In addition to her Hall of Fame award, Mary Ann is a recipient of the Realtor of the Year award from the South Metro Denver Realtor Association (SMDRA) and the Colorado Association of Realtors (CAR). She has also been honored with SMDRA’s Lifetime Achievement Award and six distinguished service awards.
Mary Ann has been active with Realtor associations throughout her distinguished career. She has served as a CAR Director, 2021 CAR Treasurer, 2021 Co-chair of the CAR State Convention, 2010 Chair of the CAR state convention, and Vice Chair of the CAR Foundation (the group’s charitable arm) for 2022. In addition, Mary Ann has served as SMDRA’s Chairman of the Board and the 2022 Realtors Political Action Committee representative for the National Association of Realtors.
My History
Mary Ann is a noted expert in the relocation segment of the real estate business and her knowledge of metro Denver’s most desirable neighborhoods, with particular expertise in the metro area’s southern corridor. The award-winning broker’s high energy approach to business is complemented by her communication skills, outstanding marketing programs, and convenient showings and closings. In addition, Mary Ann works closely on her client’s behalf with lenders, title companies, inspectors, contractors, and other real estate service companies. She is a trusted advisor to her clients and works diligently to fulfill the needs and desires of home buyers and sellers from all occupations and with a wide range of budget considerations.
Prior to pursuing a career in real estate, Mary Ann worked for residential builders in North Dakota and in the metro Denver area. She attended Casper College and the University of Colorado, and enjoys gardening, traveling, writing, and the arts. Mary Ann is a member of the South Metro Denver Realtor Association and believes her comprehensive knowledge of the real estate industry’s special nuances and obstacles is what separates her from mainstream Realtors.
For more information on real estate services from Mary Ann Hinrichsen and to enjoy a rewarding, seamless real estate experience, contact her today!
My Video Introduction
Get In Touch
Complete the form below to send me a message.


 Menu
Menu