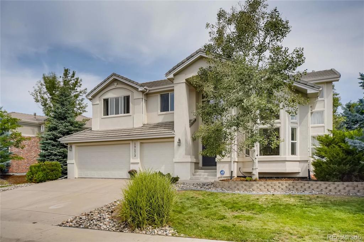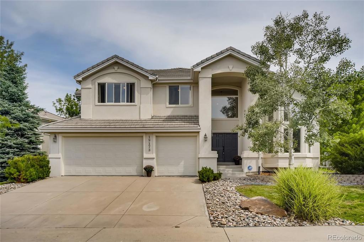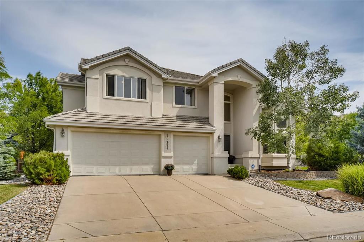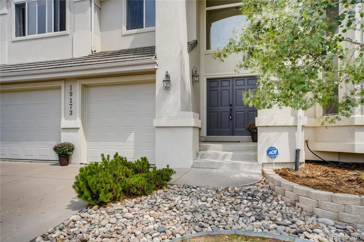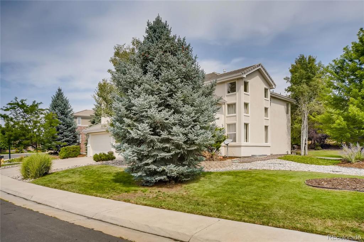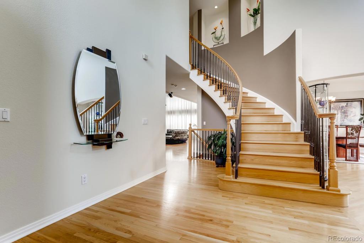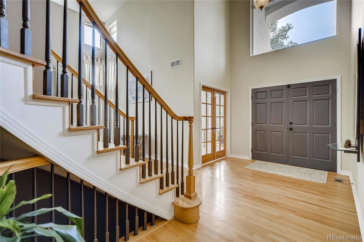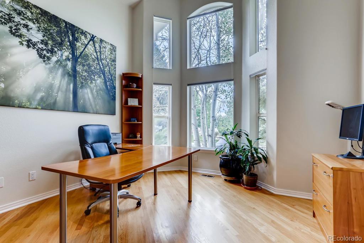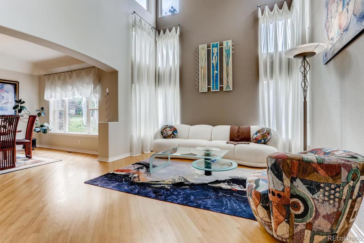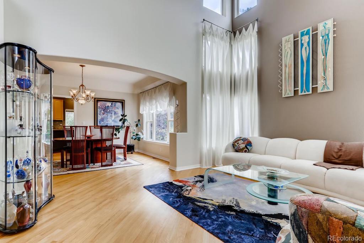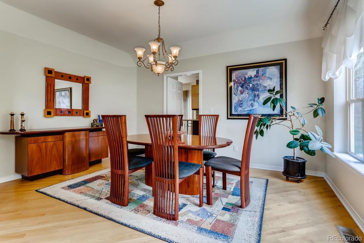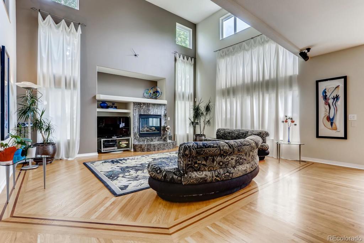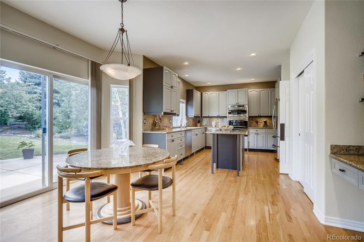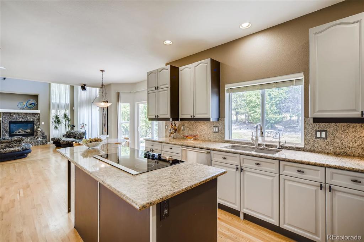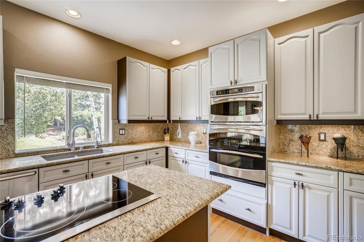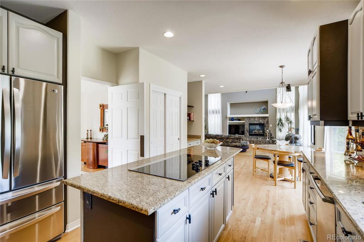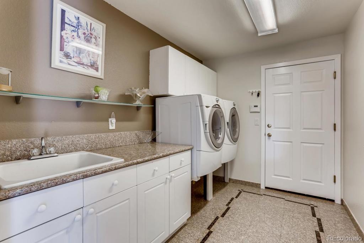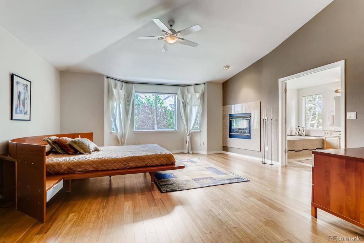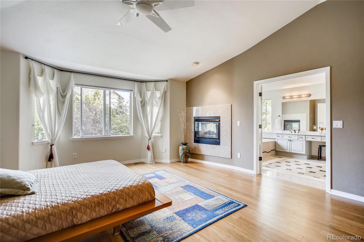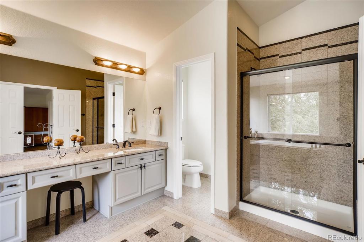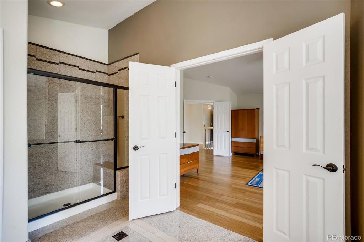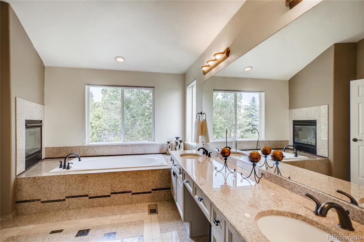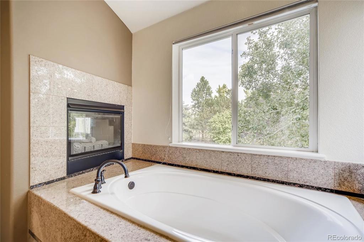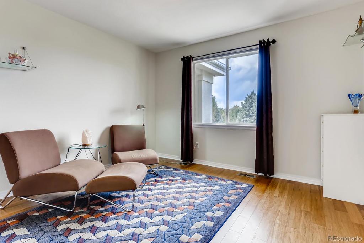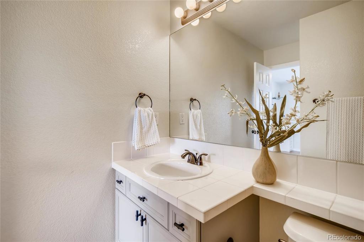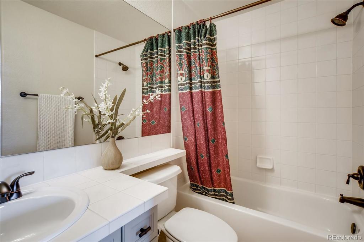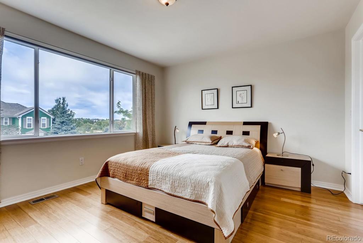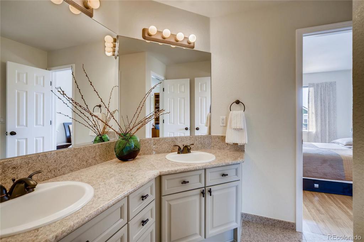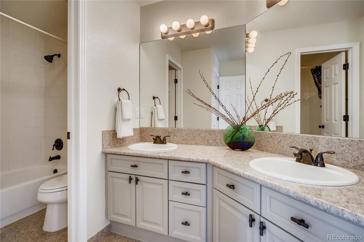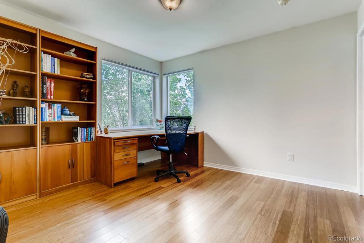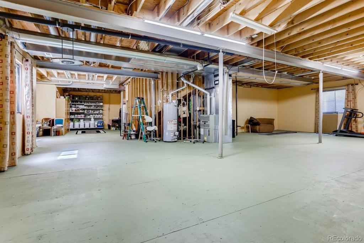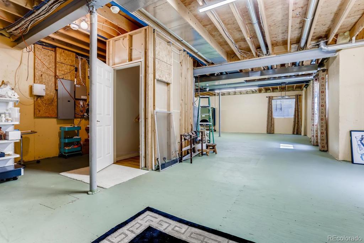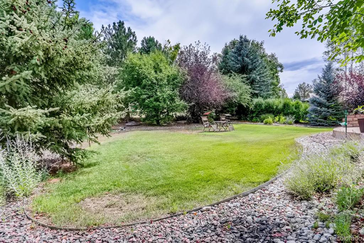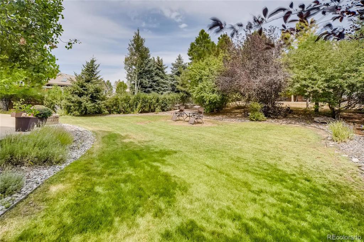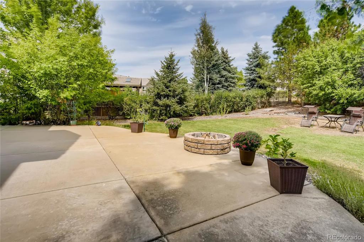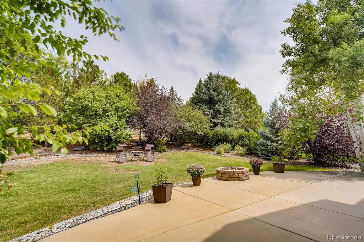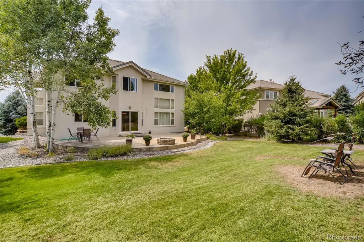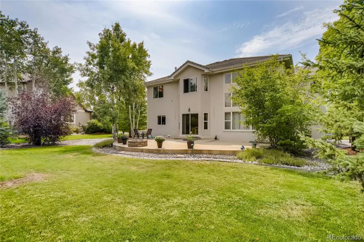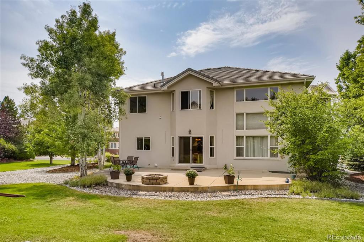Price
$689,900
Sqft
4982.00
Baths
4
Beds
4
Description
This home is Gorgeous! A Must See! Located in the Cherry Creek School district feeding into Grandview High School, it is located in the Siena neighborhood that is a great for families. Siena has two parks, tennis courts, a community pool, and this home is directly across the street from access to miles of biking and hiking on the Piney Creek trails. Only 20 minutes to the DTC, quick access to all the major highways and a short distance from shopping and dining at the Southlands Mall.This four bedroom, four bath bath home is in immaculate shape. Hardwood floors throughout the first floor and Bamboo engineered floor on the second floor. The very large and bright family room has tall ceilings, gas fireplace, large windows that brighten the room. The Master bedroom has vaulted ceiling, a 2-sided fireplace and a large Bay Window. The 5-piece Master Bath also has a vaulted ceiling, granite countertops and shares the 2-sided fireplace with the bedroom. Attractively painted wooden spindles lead to the second floor and basement. The garage has been sheet-rocked, textured and painted and has a service door. It also has a very large and private back yard with cement patio. Security features to make you feel safe. This property has been updated over the last two weeks and includes: * Landscaping - trees and bushes removed from the front and side yards. Really opened up the home * Painted front doors inside and outside * New doors handles and hardware throughout the whole house * Newly painted kitchen and bathroom cabinets * New handles on all cabinets * New faucet hardware throughout the bathrooms. New Roof installed! High wind class 4 TruDefinition DURATION FLEX Impact-Resistant composite shingle with Limited Lifetime warranty and 5-year workmanship warranty.
Virtual Tour / Video
Property Level and Sizes
Interior Details
Exterior Details
Land Details
Garage & Parking
Exterior Construction
Financial Details
Schools
Location
Schools
Walk Score®
Contact Me
About Me & My Skills
In addition to her Hall of Fame award, Mary Ann is a recipient of the Realtor of the Year award from the South Metro Denver Realtor Association (SMDRA) and the Colorado Association of Realtors (CAR). She has also been honored with SMDRA’s Lifetime Achievement Award and six distinguished service awards.
Mary Ann has been active with Realtor associations throughout her distinguished career. She has served as a CAR Director, 2021 CAR Treasurer, 2021 Co-chair of the CAR State Convention, 2010 Chair of the CAR state convention, and Vice Chair of the CAR Foundation (the group’s charitable arm) for 2022. In addition, Mary Ann has served as SMDRA’s Chairman of the Board and the 2022 Realtors Political Action Committee representative for the National Association of Realtors.
My History
Mary Ann is a noted expert in the relocation segment of the real estate business and her knowledge of metro Denver’s most desirable neighborhoods, with particular expertise in the metro area’s southern corridor. The award-winning broker’s high energy approach to business is complemented by her communication skills, outstanding marketing programs, and convenient showings and closings. In addition, Mary Ann works closely on her client’s behalf with lenders, title companies, inspectors, contractors, and other real estate service companies. She is a trusted advisor to her clients and works diligently to fulfill the needs and desires of home buyers and sellers from all occupations and with a wide range of budget considerations.
Prior to pursuing a career in real estate, Mary Ann worked for residential builders in North Dakota and in the metro Denver area. She attended Casper College and the University of Colorado, and enjoys gardening, traveling, writing, and the arts. Mary Ann is a member of the South Metro Denver Realtor Association and believes her comprehensive knowledge of the real estate industry’s special nuances and obstacles is what separates her from mainstream Realtors.
For more information on real estate services from Mary Ann Hinrichsen and to enjoy a rewarding, seamless real estate experience, contact her today!
My Video Introduction
Get In Touch
Complete the form below to send me a message.


 Menu
Menu