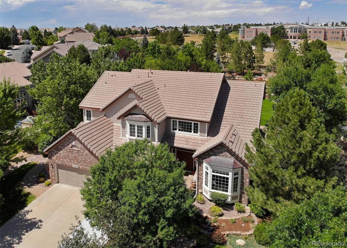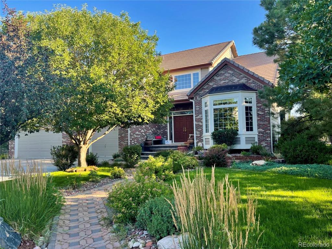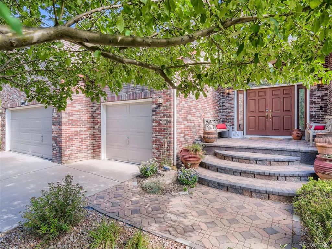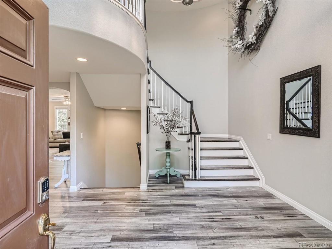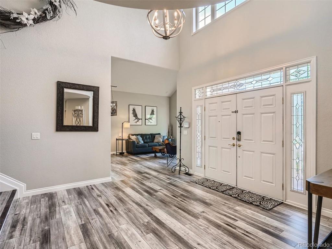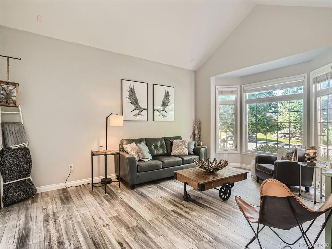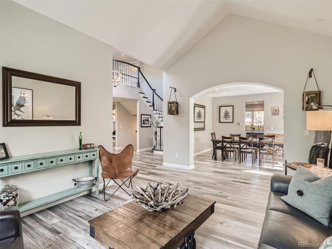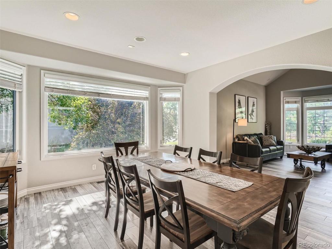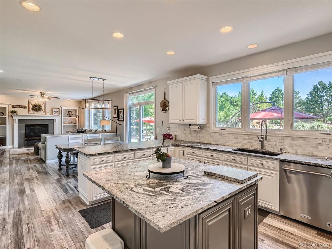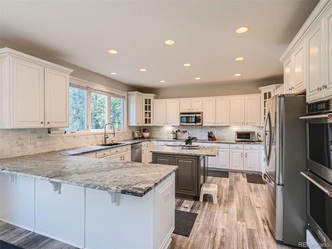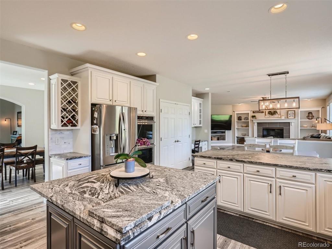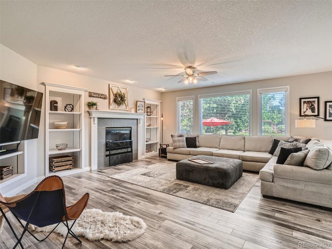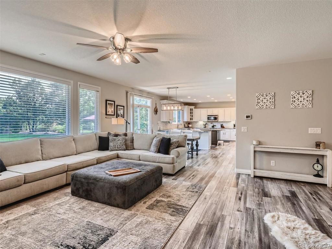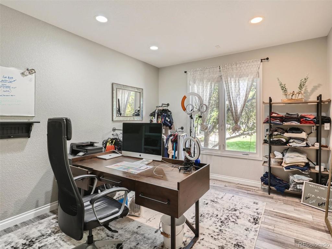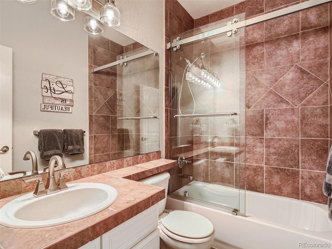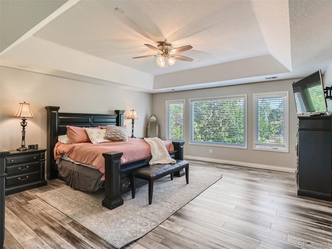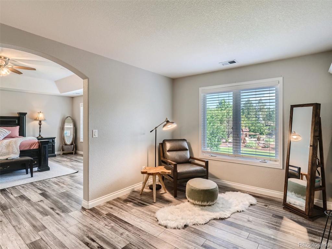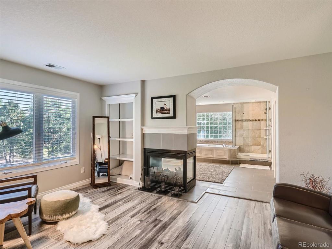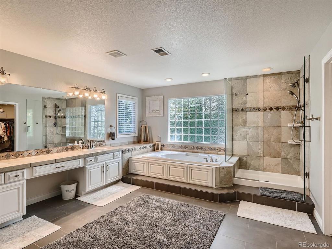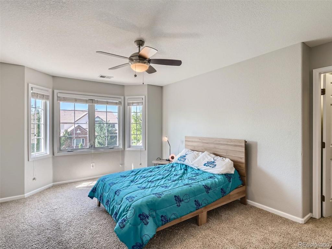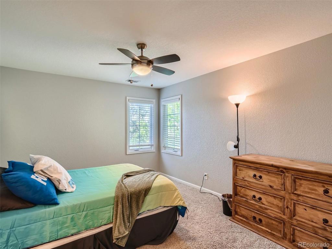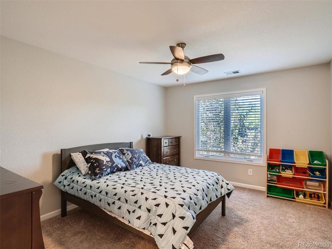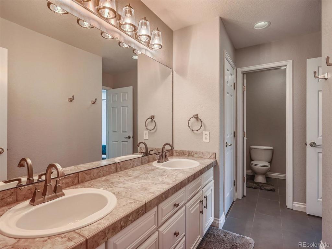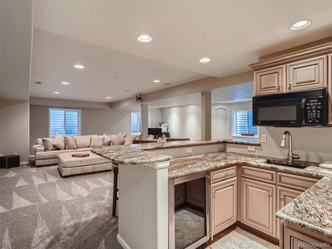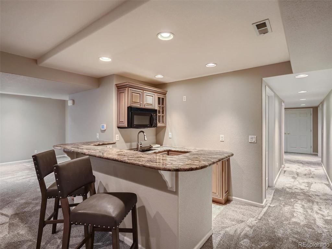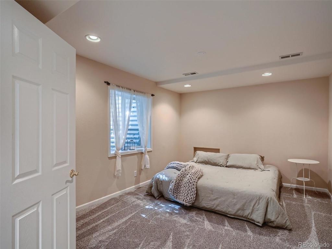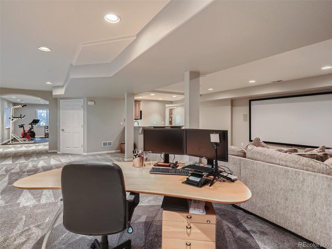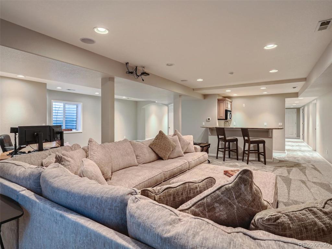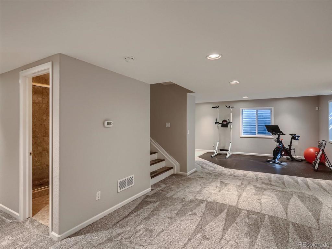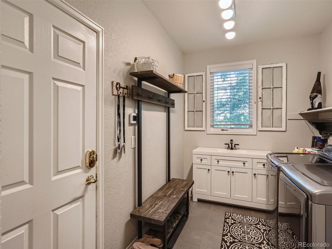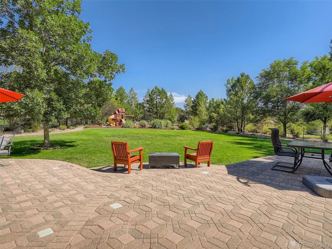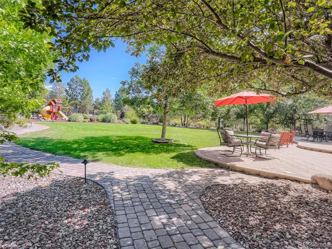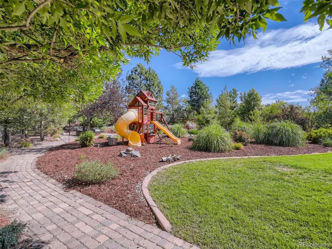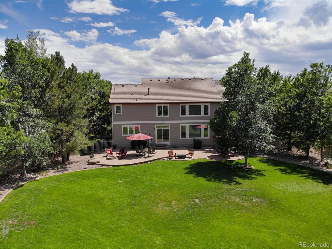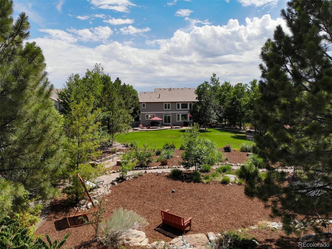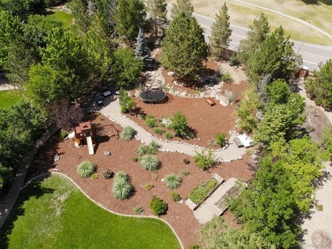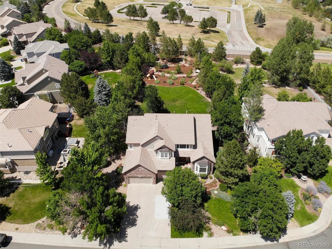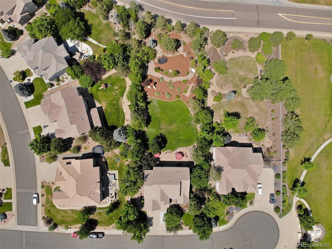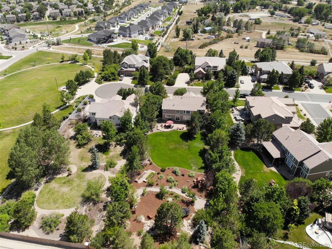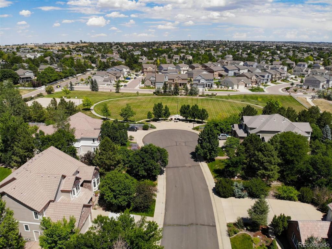Price
$1,275,000
Sqft
6178.00
Baths
6
Beds
6
Description
Location, lot, and size - and offered below recent appraisal!!! Updated dream home, on a quiet cul-de-sac adjacent to a well maintained park, sitting on one of the most desirable, flat, 3/4 acre lots in the sought after subdivision of Siena! Stepping into the home, you will immediately notice the bright two story entrance, spiral staircase, and new flooring. The main floor offers a living room with vaulted ceilings and a bay window. The huge kitchen has been completely updated over the last year with new leathered granite countertops, marble backsplash, upgraded cabinets, flooring, extended island, cooktop, dishwasher, and double convection ovens. The open floorplan leads you into the open family room with large fireplace, and big, bright windows looking out into the beautiful park-like backyard. The main floor also offers a guest bedroom/office with en suite bath. The second floor has four large bedrooms, including a huge primary suite with separate sitting area and three-sided fireplace opening into an exquisite primary bathroom with soaking tub, updated shower, and huge walk-in closet. Downstairs is a fully finished basement with brand new carpet and paint. The basement offers a bedroom, bathroom, wet bar with granite counters and wine fridge, a workout area, media area, and flex area. Outside you will enter into the huge, flat, fully landscaped park-like backyard. With a three-level paver patio extending the width of the home, lighted paths, over 100 trees, gas firepit, gas grill, raised gardens, grass and mulch play areas, and 12 zone sprinkler system, this backyard really is a dream. You will feel like you are worlds away, while being close to everything. The neighborhood offers a pool, tennis court, multiple parks, and access to the Piney Creek trail. Located in the top ranked Cherry Creek School District, including Grandiview High! For a video of the home, visit: https://www.youtube.com/watch?v=3CO494WHCzI
Virtual Tour / Video
Property Level and Sizes
Interior Details
Exterior Details
Land Details
Garage & Parking
Exterior Construction
Financial Details
Schools
Location
Schools
Walk Score®
Contact Me
About Me & My Skills
In addition to her Hall of Fame award, Mary Ann is a recipient of the Realtor of the Year award from the South Metro Denver Realtor Association (SMDRA) and the Colorado Association of Realtors (CAR). She has also been honored with SMDRA’s Lifetime Achievement Award and six distinguished service awards.
Mary Ann has been active with Realtor associations throughout her distinguished career. She has served as a CAR Director, 2021 CAR Treasurer, 2021 Co-chair of the CAR State Convention, 2010 Chair of the CAR state convention, and Vice Chair of the CAR Foundation (the group’s charitable arm) for 2022. In addition, Mary Ann has served as SMDRA’s Chairman of the Board and the 2022 Realtors Political Action Committee representative for the National Association of Realtors.
My History
Mary Ann is a noted expert in the relocation segment of the real estate business and her knowledge of metro Denver’s most desirable neighborhoods, with particular expertise in the metro area’s southern corridor. The award-winning broker’s high energy approach to business is complemented by her communication skills, outstanding marketing programs, and convenient showings and closings. In addition, Mary Ann works closely on her client’s behalf with lenders, title companies, inspectors, contractors, and other real estate service companies. She is a trusted advisor to her clients and works diligently to fulfill the needs and desires of home buyers and sellers from all occupations and with a wide range of budget considerations.
Prior to pursuing a career in real estate, Mary Ann worked for residential builders in North Dakota and in the metro Denver area. She attended Casper College and the University of Colorado, and enjoys gardening, traveling, writing, and the arts. Mary Ann is a member of the South Metro Denver Realtor Association and believes her comprehensive knowledge of the real estate industry’s special nuances and obstacles is what separates her from mainstream Realtors.
For more information on real estate services from Mary Ann Hinrichsen and to enjoy a rewarding, seamless real estate experience, contact her today!
My Video Introduction
Get In Touch
Complete the form below to send me a message.


 Menu
Menu