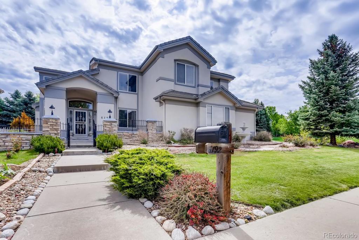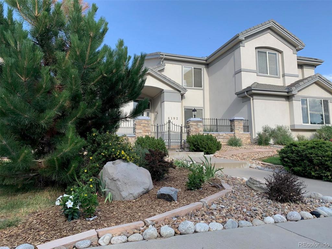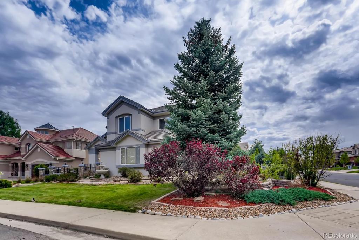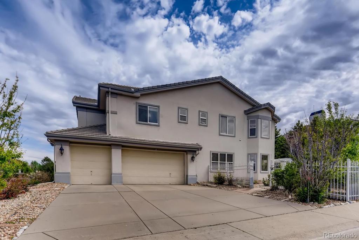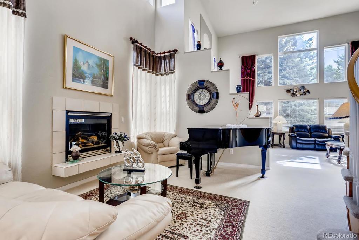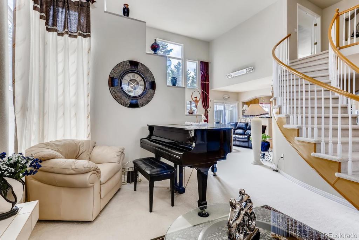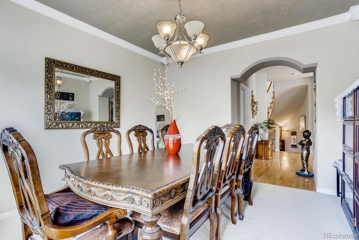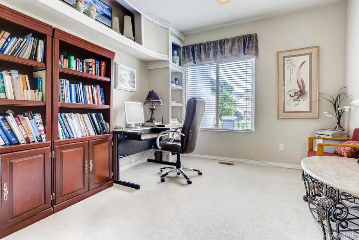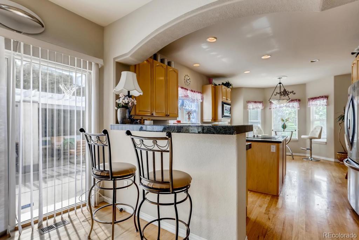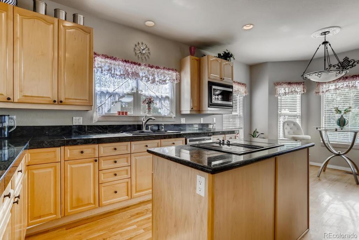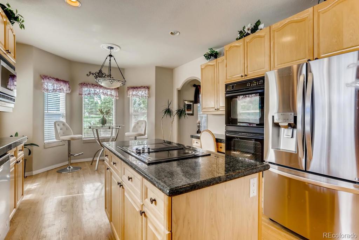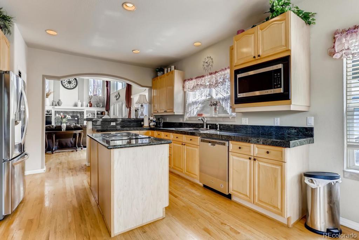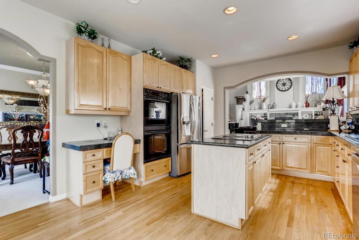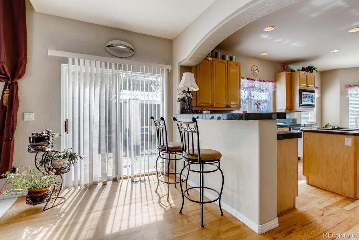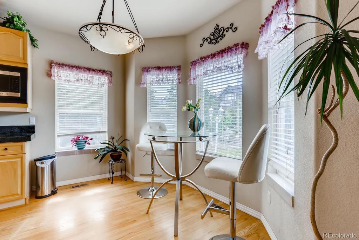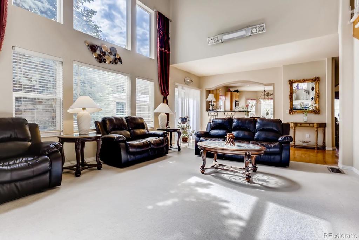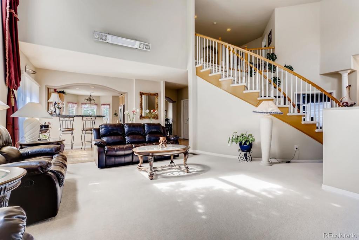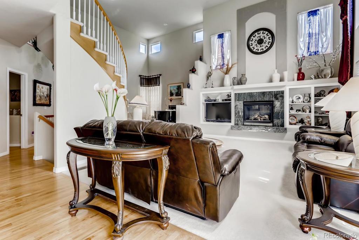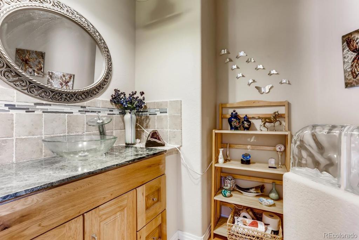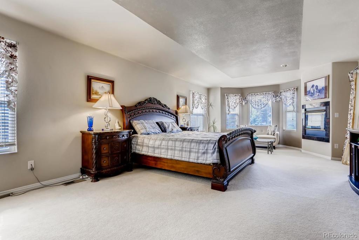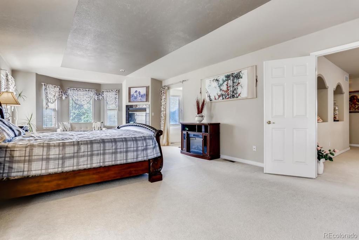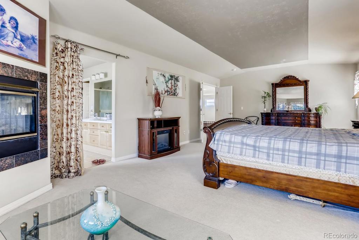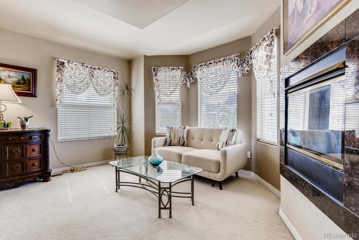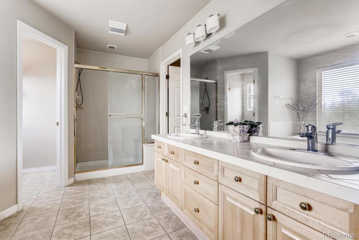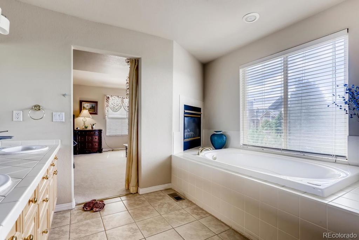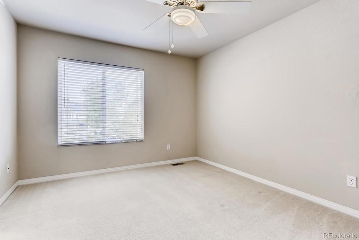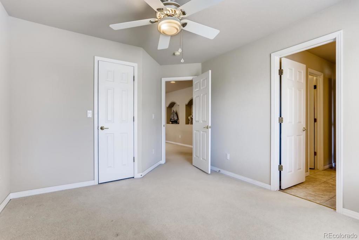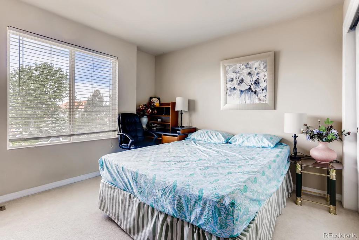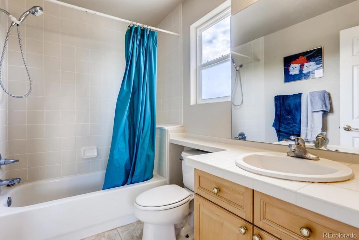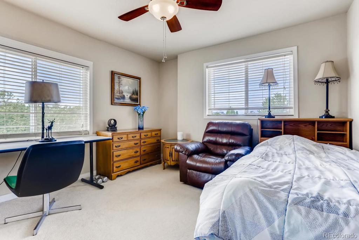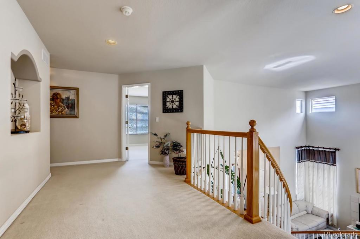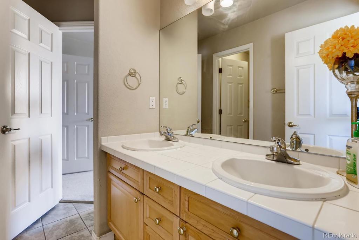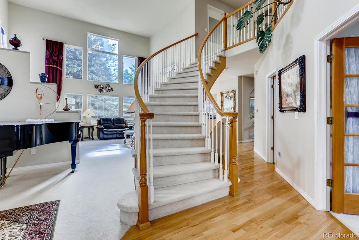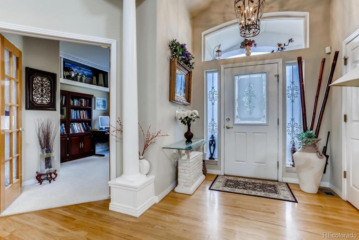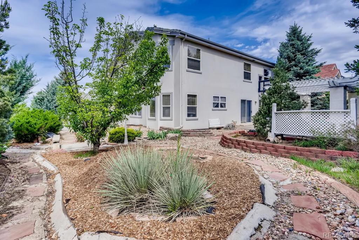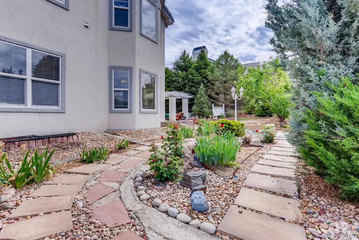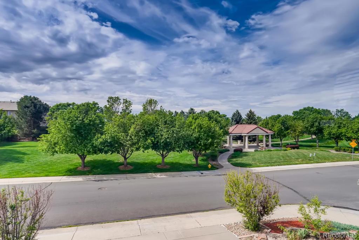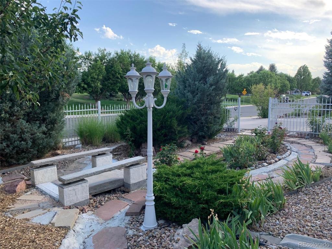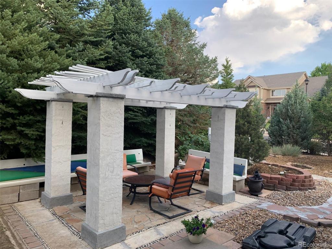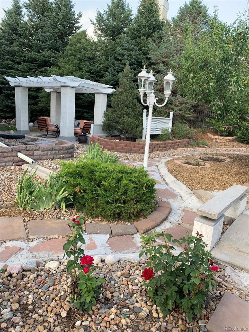Price
$715,000
Sqft
4902.00
Baths
4
Beds
4
Description
Beautiful Corner-lot home across from the park! Interior and exterior upgrades and enhancements! Fresh paint and concrete edging. A large front porch for relaxing. Entering the home, there is natural lighting, beautiful oak hardwood floors with a stunning curved staircase and 24' ceilings. The formal living room has a gas fireplace. The spacious family room has built-in shelving; another inviting fireplace, and floor to ceiling windows. The gourmet kitchen has raised maple cabinets and granite countertops; a cooktop island, double-oven, new dishwasher, refrigerator, and microwave. The kitchen also has a breakfast nook with park views. The formal dining room has crown molding, a marble windowsill and a coffered ceiling. The large office on the main floor has French Doors and built-in shelving; or it could be a 5th bedroom. The vaulted master bedroom is very spacious with a 2-sided gas fireplace and 5-piece ensuite bathroom and walk-in cedar closet. Two bedrooms share a Jack-n-Jill bathroom. The 4th bedroom has its own full bathroom. The entrance into basement has a partially finished area that could be used as a gym space. The front of the home faces west and the 3-Car garage is south facing for snowmelt. Please do not miss the larger side and private backyard, it is not just a lawn, but rather an oriental garden! You are welcome to walk outside through the small sidewalk in the front yard by the fountain, and through the side yard gate. A red-stone paved sidewalk forms 2 gardens connected by a concrete bridge that also functions as a drain for water runoff. The stone, fruit trees and roses paint the garden with vivid colors with a beautiful light fixture by the bridge. The brick retaining wall is surrounded by flowerbeds. The backyard features a huge pergola, concrete patio, an unfinished stone waterfall, pine trees and huge stones. Amenities include a Park, Swimming Pool, and Tennis Courts. Please view the Virtual tour or the 3D Tour.
Virtual Tour / Video
Property Level and Sizes
Interior Details
Exterior Details
Land Details
Garage & Parking
Exterior Construction
Financial Details
Schools
Location
Schools
Walk Score®
Contact Me
About Me & My Skills
In addition to her Hall of Fame award, Mary Ann is a recipient of the Realtor of the Year award from the South Metro Denver Realtor Association (SMDRA) and the Colorado Association of Realtors (CAR). She has also been honored with SMDRA’s Lifetime Achievement Award and six distinguished service awards.
Mary Ann has been active with Realtor associations throughout her distinguished career. She has served as a CAR Director, 2021 CAR Treasurer, 2021 Co-chair of the CAR State Convention, 2010 Chair of the CAR state convention, and Vice Chair of the CAR Foundation (the group’s charitable arm) for 2022. In addition, Mary Ann has served as SMDRA’s Chairman of the Board and the 2022 Realtors Political Action Committee representative for the National Association of Realtors.
My History
Mary Ann is a noted expert in the relocation segment of the real estate business and her knowledge of metro Denver’s most desirable neighborhoods, with particular expertise in the metro area’s southern corridor. The award-winning broker’s high energy approach to business is complemented by her communication skills, outstanding marketing programs, and convenient showings and closings. In addition, Mary Ann works closely on her client’s behalf with lenders, title companies, inspectors, contractors, and other real estate service companies. She is a trusted advisor to her clients and works diligently to fulfill the needs and desires of home buyers and sellers from all occupations and with a wide range of budget considerations.
Prior to pursuing a career in real estate, Mary Ann worked for residential builders in North Dakota and in the metro Denver area. She attended Casper College and the University of Colorado, and enjoys gardening, traveling, writing, and the arts. Mary Ann is a member of the South Metro Denver Realtor Association and believes her comprehensive knowledge of the real estate industry’s special nuances and obstacles is what separates her from mainstream Realtors.
For more information on real estate services from Mary Ann Hinrichsen and to enjoy a rewarding, seamless real estate experience, contact her today!
My Video Introduction
Get In Touch
Complete the form below to send me a message.


 Menu
Menu