754 176th Avenue
Broomfield, CO 80023 — Broomfield county
Price
$700,000
Sqft
3021.00 SqFt
Baths
4
Beds
4
Description
Welcome to this beautiful two-story home, built in 2022, nestled in the scenic area (views to Pikes Peak from the backyard!) and new neighborhood of Palisade Park. This residence has a low-maintenance front yard, an inviting front porch, and a convenient two-car garage, ensuring a blend of aesthetics and functionality. As you step inside, the home immediately impresses with its stylish luxury vinyl plank flooring that extends throughout the main living areas. Modern recessed lighting complements the flooring and creates a warm and welcoming ambiance. The heart of the home is the large great room, perfect for gatherings. The lovely kitchen is a chef's delight, boasting pristine white cabinetry, sleek granite counter, and a stylish tile backsplash. Stainless steel appliances and a generous center island with a breakfast bar make cooking and entertaining a breeze. A handy pantry provides ample storage space. The main bedroom is a tranquil retreat featuring a private bathroom with dual sinks and a walk-in closet, offering ample space and privacy. Upstairs, a carpeted loft offers a flexible space, ideal as an entertainment area or a casual lounge in additional to two additional bedrooms. Venture downstairs to the finished basement, where you'll find a family room perfect for movie nights, a wet bar for entertaining, an additional bedroom, and an extra bathroom, adding layers of functionality to this impressive home. Outside, the backyard is a true oasis, designed for relaxation and enjoyment. It features a brand new patio with a large a sitting area under a pergola, a gas fire pit, and serene views of the neighborhood and distant mountains. This fantastic home backs up to an open space and has easy access to I-25. Don't miss out on this incredible opportunity to make this home your own!
Property Level and Sizes
SqFt Lot
3960.00
Lot Features
Breakfast Nook, Built-in Features, Ceiling Fan(s), Five Piece Bath, Granite Counters, High Speed Internet, Kitchen Island, Pantry, Primary Suite, Radon Mitigation System
Lot Size
0.09
Basement
Finished
Common Walls
1 Common Wall
Interior Details
Interior Features
Breakfast Nook, Built-in Features, Ceiling Fan(s), Five Piece Bath, Granite Counters, High Speed Internet, Kitchen Island, Pantry, Primary Suite, Radon Mitigation System
Appliances
Cooktop, Dishwasher, Disposal, Gas Water Heater, Microwave, Oven, Sump Pump, Wine Cooler
Laundry Features
In Unit
Electric
Air Conditioning-Room, Central Air
Flooring
Laminate, Tile
Cooling
Air Conditioning-Room, Central Air
Heating
Forced Air
Utilities
Cable Available, Electricity Available, Internet Access (Wired), Natural Gas Available, Phone Available
Exterior Details
Features
Private Yard, Rain Gutters
Water
Public
Sewer
Public Sewer
Land Details
Road Frontage Type
Public
Road Responsibility
Public Maintained Road
Road Surface Type
Paved
Garage & Parking
Exterior Construction
Roof
Composition
Construction Materials
Frame, Other, Stone, Wood Siding
Exterior Features
Private Yard, Rain Gutters
Window Features
Double Pane Windows
Security Features
Security System, Video Doorbell
Builder Source
Public Records
Financial Details
Previous Year Tax
6612.00
Year Tax
2023
Primary HOA Name
Advanced
Primary HOA Phone
303-482-2213
Primary HOA Amenities
Park, Playground, Trail(s)
Primary HOA Fees Included
Sewer, Snow Removal, Trash
Primary HOA Fees
65.00
Primary HOA Fees Frequency
Monthly
Location
Schools
Elementary School
Soaring Heights
Middle School
Soaring Heights
High School
Erie
Walk Score®
Contact me about this property
Mary Ann Hinrichsen
RE/MAX Professionals
6020 Greenwood Plaza Boulevard
Greenwood Village, CO 80111, USA
6020 Greenwood Plaza Boulevard
Greenwood Village, CO 80111, USA
- Invitation Code: new-today
- maryann@maryannhinrichsen.com
- https://MaryannRealty.com
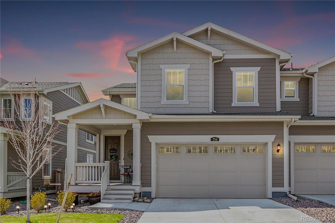
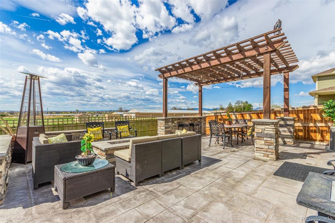
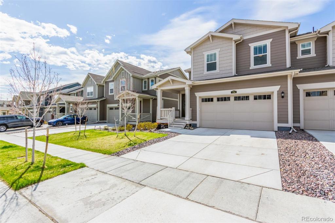
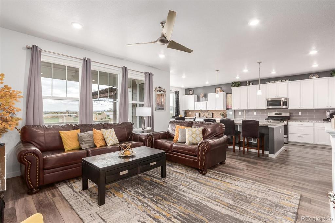
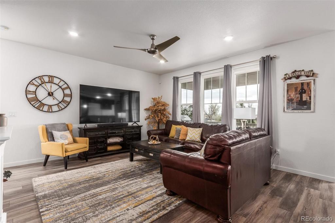
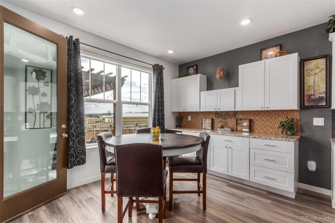
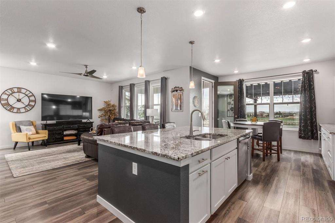
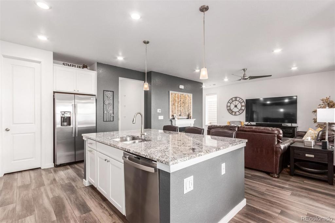
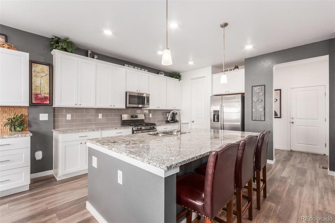
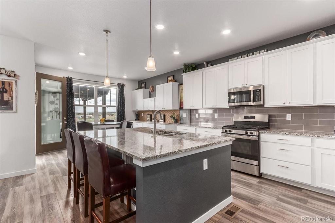
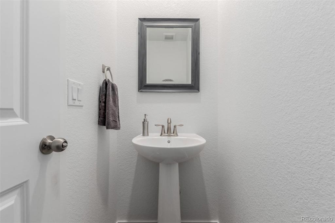
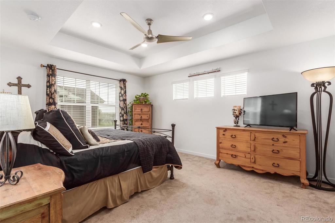
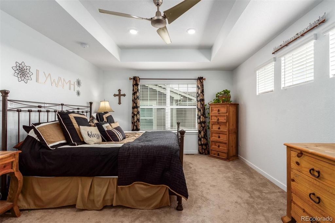
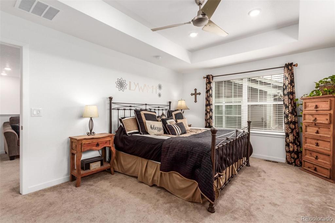
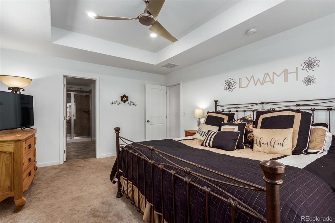
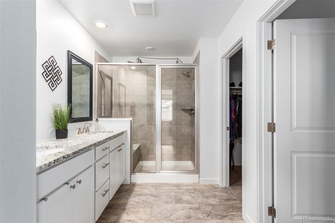
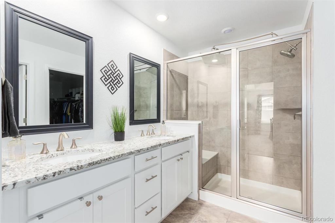
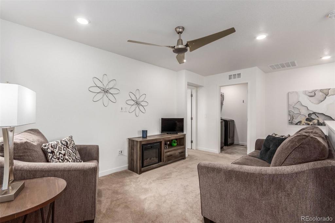
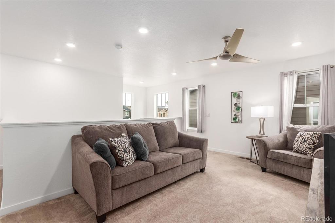
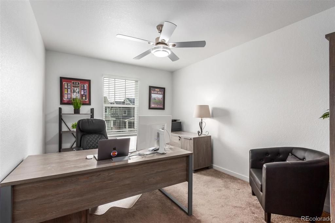
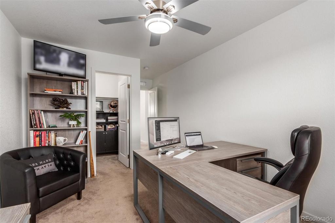
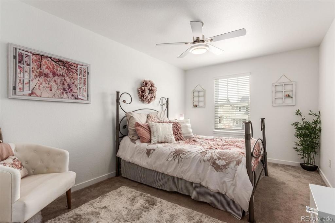
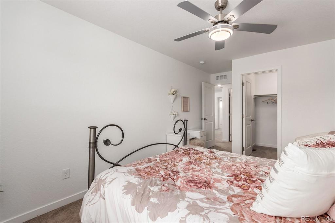
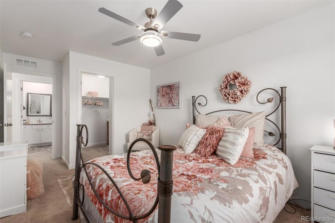
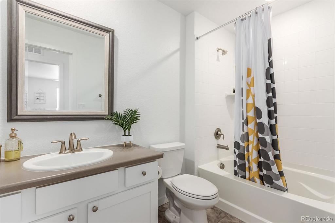
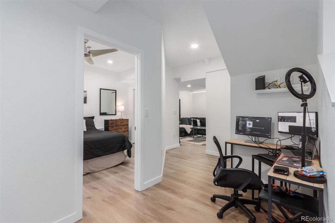
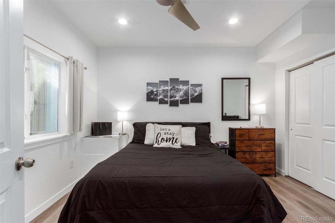
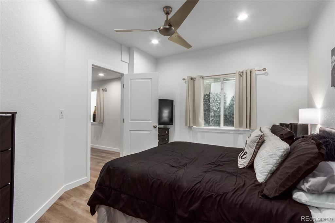
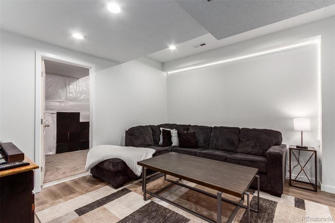
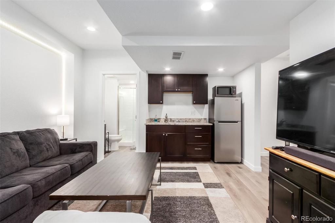
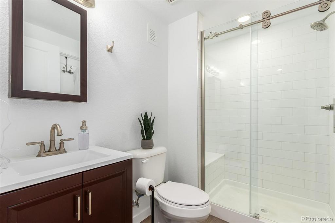
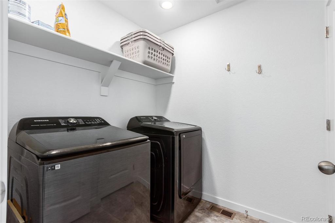
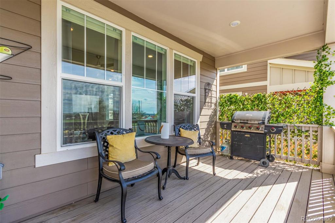
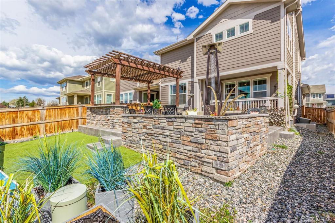
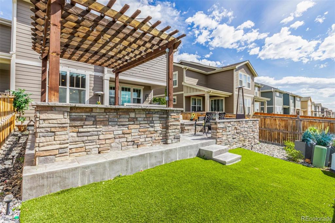
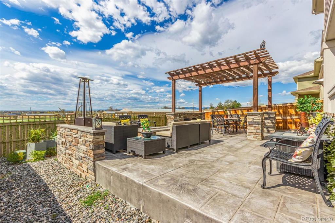
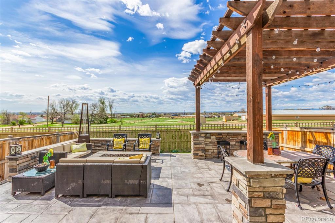
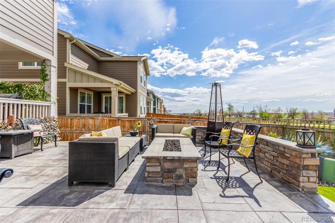
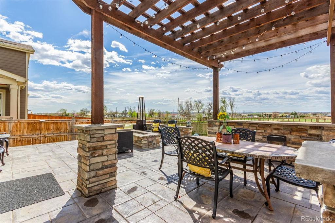
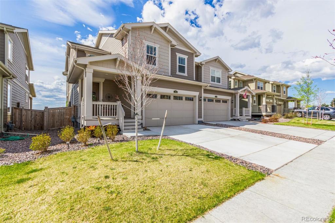
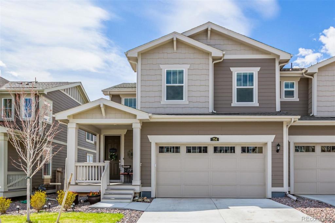
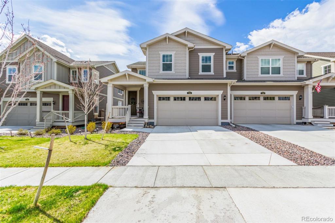
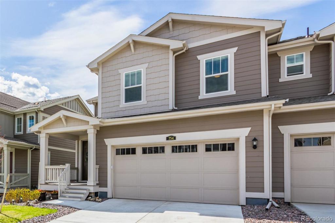
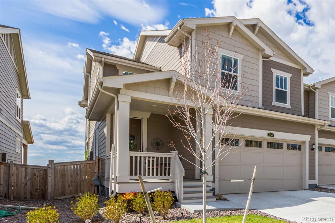
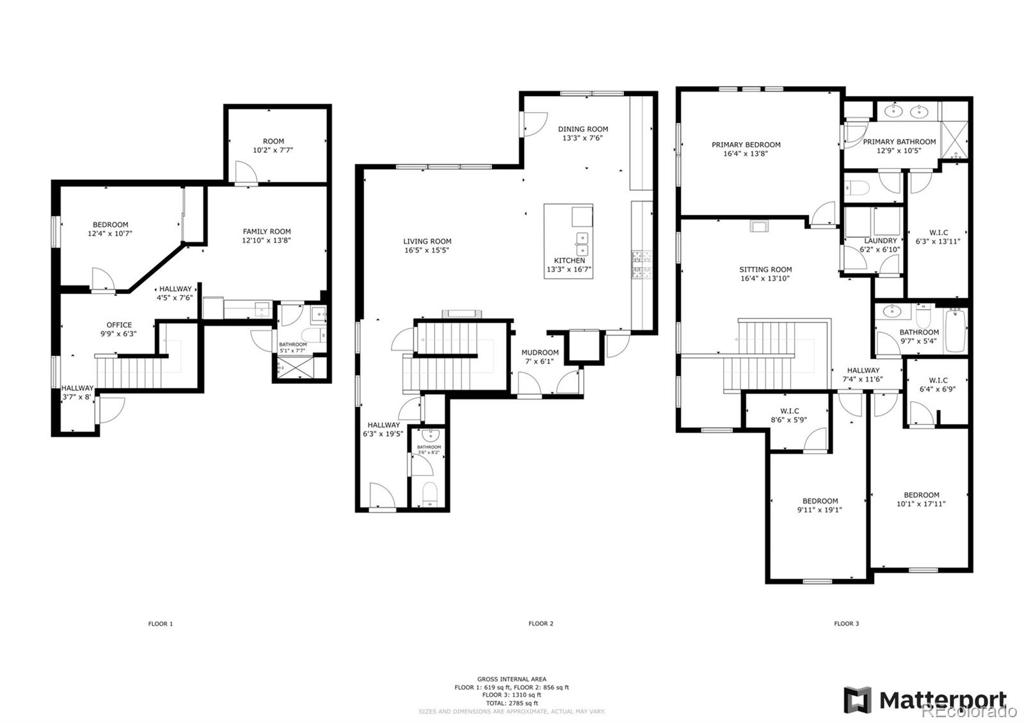


 Menu
Menu
 Schedule a Showing
Schedule a Showing

