1935 Rusty Hinge Drive
Colorado Springs, CO 80920 — El Paso county
Price
$385,000
Sqft
1752.00 SqFt
Baths
2
Beds
3
Description
Nestled in the picturesque city of Colorado Springs, this captivating 3 bedroom, 2 bathroom home combines modern updates with ample living space, making it a must-see for anyone seeking both style and functionality. The fully remodeled upstairs bathroom is a testament to thoughtful design, featuring a shower, tub, double sinks, a storage bench, and built-in shelves, creating a spa-like retreat within your own home. In an innovative move to maximize comfort and space, the owner transformed two smaller bedrooms into a grand primary suite, resulting in an exceptionally large bedroom that serves as a tranquil haven for rest and relaxation. Alongside the primary suite upstairs is another bedroom, with an additional bedroom located downstairs, offering versatility and privacy for family and guests alike. The home's exterior is just as impressive, boasting extra space out front and an extra-large gate on the side, presenting potential for additional parking, RV parking, or boat storage. The roof, only 6 years old, newer exterior paint, and gutters, as well as all windows (except for the kitchen) being less than a year old, highlight the home's well-maintained exterior.
Inside, new light fixtures on the downstairs and main floor brighten the space, while a hot water heater from 2017 and all appliances less than 2 years old ensure the home's functionality and efficiency. The newly built fence in September and a light post built in the front yard with a working outlet not only enhance the home's curb appeal but also its utility. New outlets and wiring throughout the home underscore the meticulous attention to detail and care taken in updating this residence. All appliances and the canopy out back are negotiable. With its thoughtful upgrades and potential for personalized touches, this home invites you to envision a life filled with comfort, style, and endless possibilities.
Property Level and Sizes
SqFt Lot
9017.00
Lot Features
Ceiling Fan(s), Laminate Counters
Lot Size
0.21
Basement
Partial
Interior Details
Interior Features
Ceiling Fan(s), Laminate Counters
Laundry Features
In Unit
Electric
Other
Flooring
Carpet, Laminate
Cooling
Other
Heating
Forced Air
Fireplaces Features
Living Room
Utilities
Cable Available, Electricity Available, Electricity Connected
Exterior Details
Features
Rain Gutters
Water
Public
Sewer
Public Sewer
Land Details
Road Frontage Type
Public
Road Responsibility
Public Maintained Road
Road Surface Type
Paved
Garage & Parking
Exterior Construction
Roof
Composition
Construction Materials
Frame, Wood Siding
Exterior Features
Rain Gutters
Builder Source
Public Records
Financial Details
Previous Year Tax
1536.00
Year Tax
2022
Primary HOA Fees
0.00
Location
Schools
Elementary School
High Plains
Middle School
Mountain Ridge
High School
Rampart
Walk Score®
Contact me about this property
Mary Ann Hinrichsen
RE/MAX Professionals
6020 Greenwood Plaza Boulevard
Greenwood Village, CO 80111, USA
6020 Greenwood Plaza Boulevard
Greenwood Village, CO 80111, USA
- Invitation Code: new-today
- maryann@maryannhinrichsen.com
- https://MaryannRealty.com
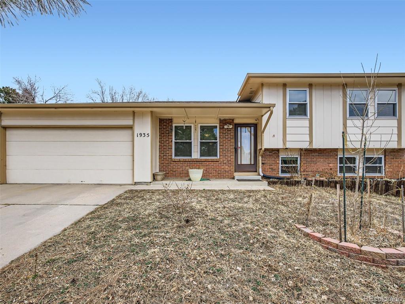
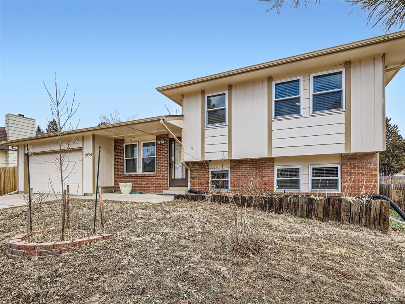
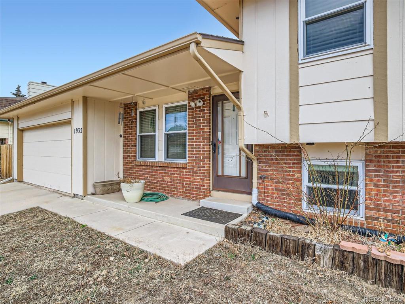
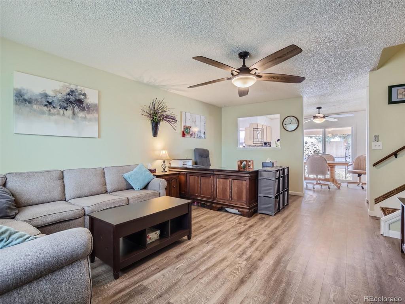
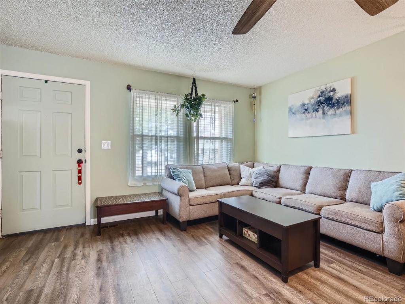
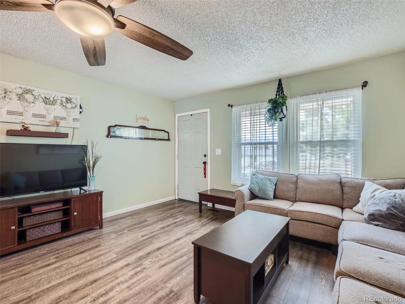
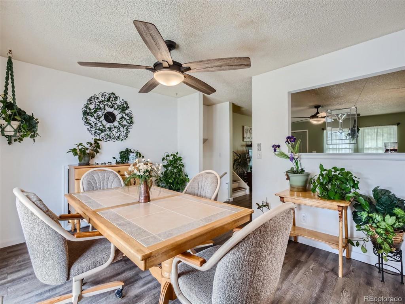
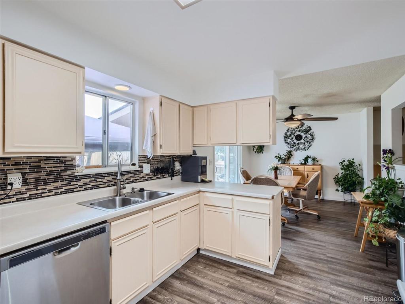
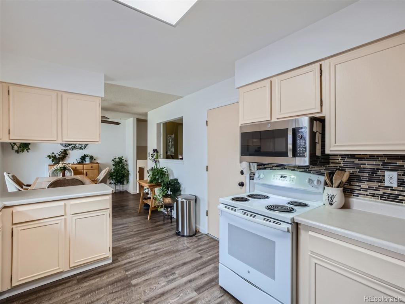
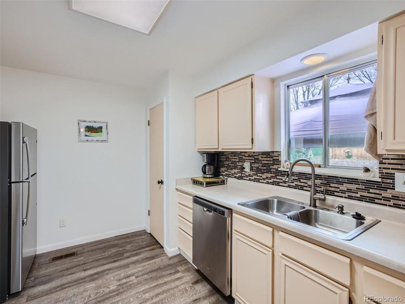
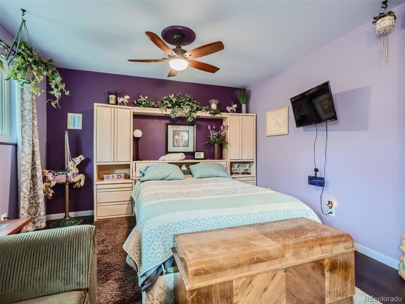
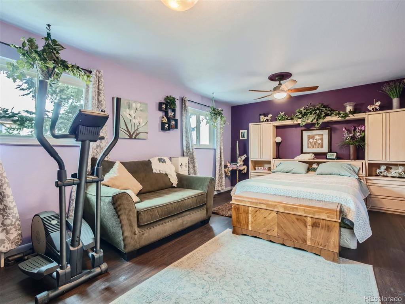
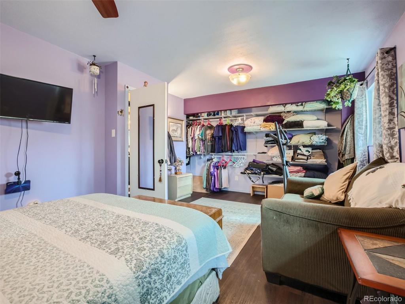
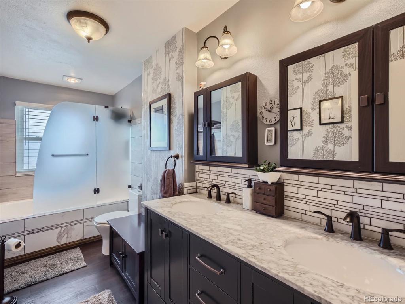
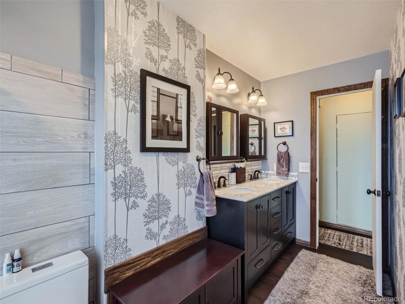
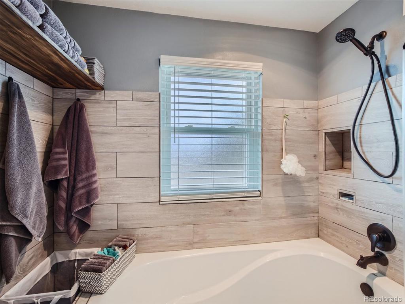
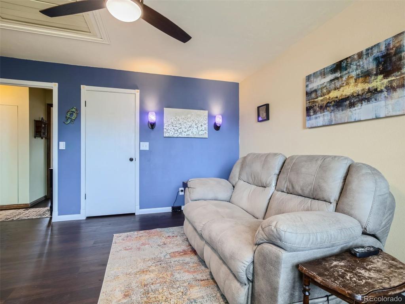
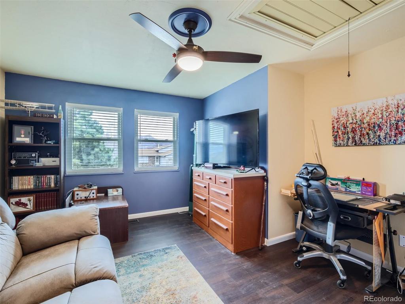
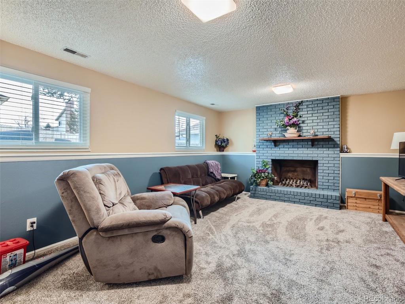
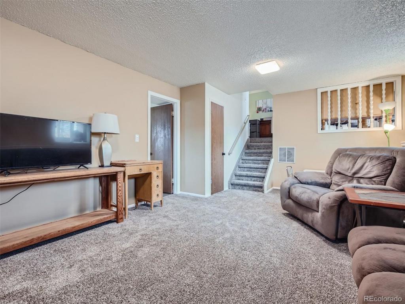
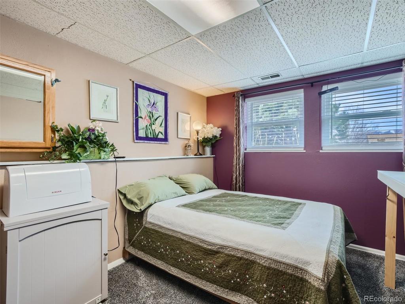
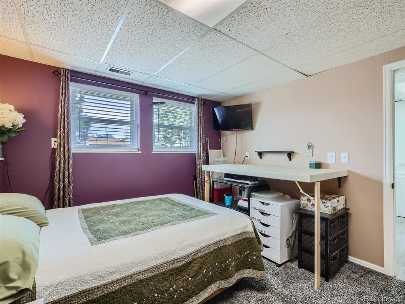
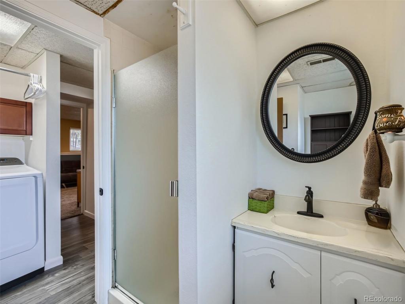
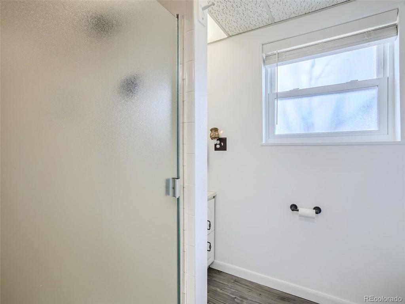
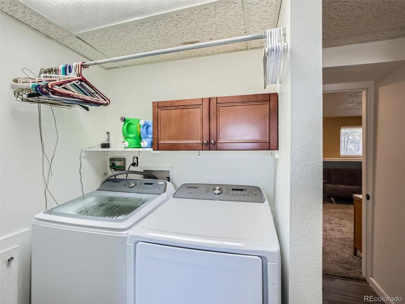
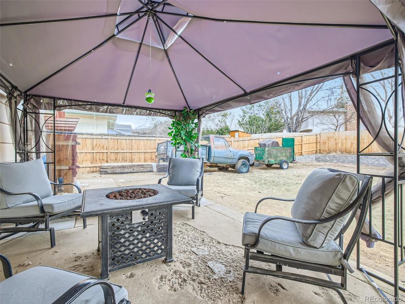
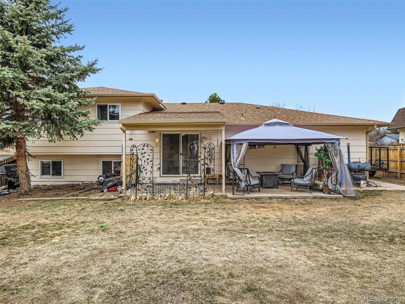
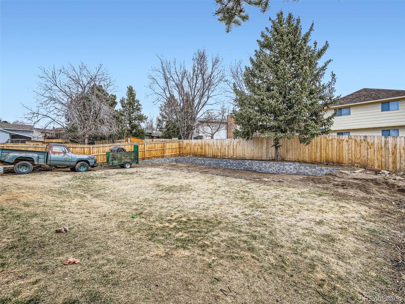
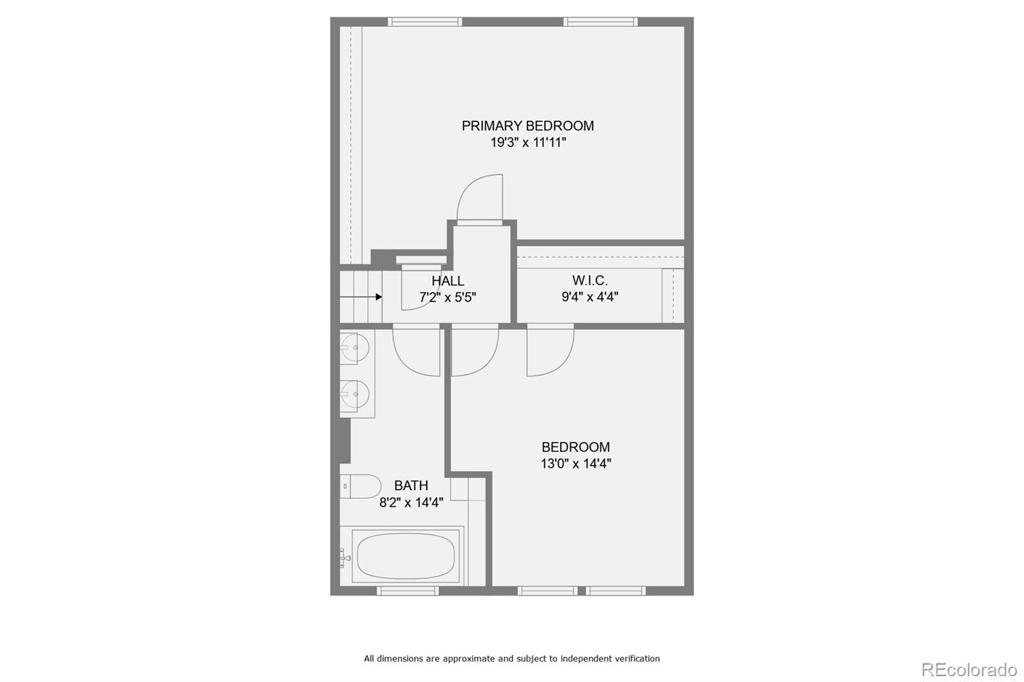
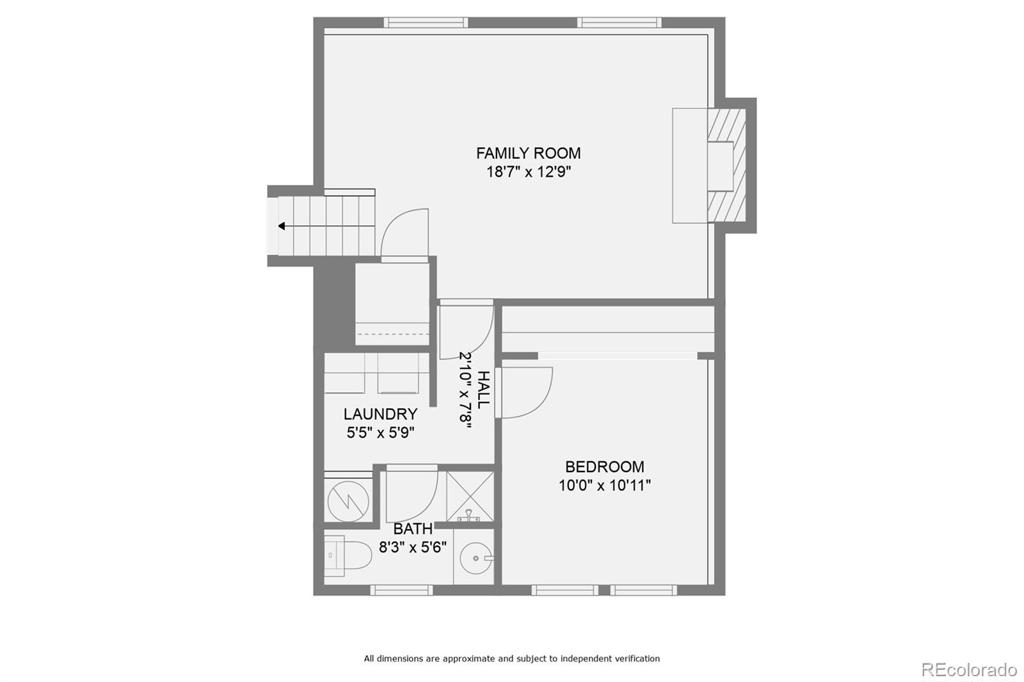
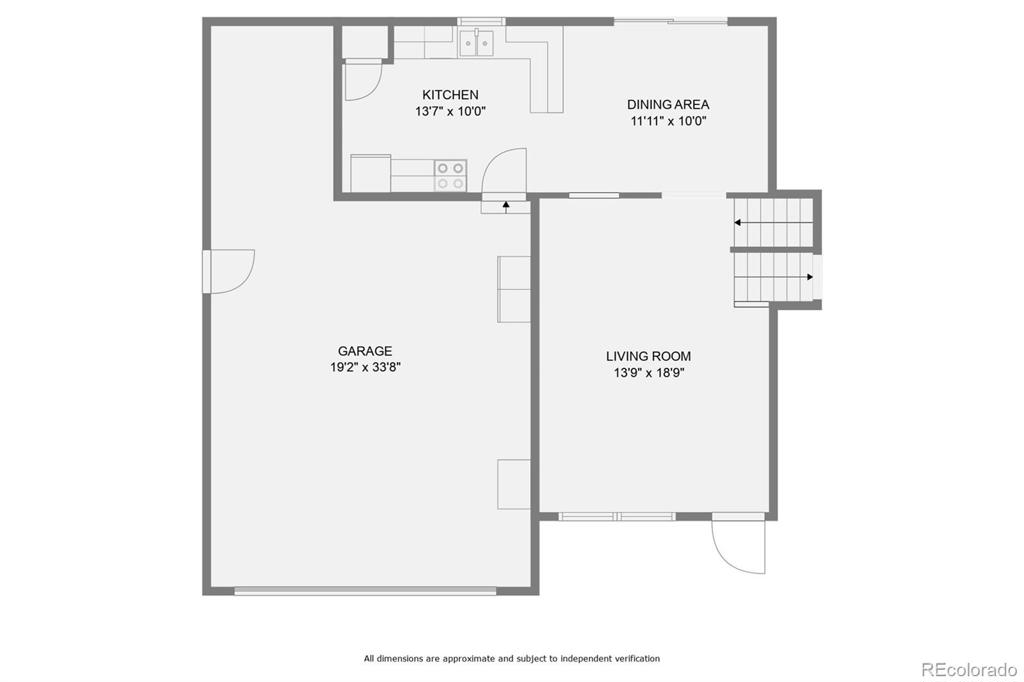


 Menu
Menu


