2100 16th Street #R-608
Denver, CO 80202 — Denver county
Price
$6,500
Sqft
3155.00 SqFt
Baths
3
Beds
3
Description
Fully Furnished Luxury Residence at The Promenade Lofts in Riverfront Park - Fully Furnished - Corner Unit - Available NOW - Explore a truly unique opportunity to live in one of Denver’s largest residential properties. Floor to ceiling windows encase this spacious, single- level, corner unit that is over 3,000 sq/ft. Stunning city views of the iconic Millennium Bridge, Denver Skyline and Riverfront Park Plaza. Spacious open concept layout with two master bedroom suites and third multifunctional bedroom. Chef inspired kitchen with a WOLF gas range, double oven, beverage cooler and all stainless-steel appliances. Unwind in your private spa-like five-piece master bathroom with a sizable custom walk-in closet. Third bedroom incorporates custom built-in cabinetry with a media center, integrated sound system, and murphy-bed with plenty of room for a home office. This building has a private bridge with direct walk-out access to the Millennium Bridge connecting you with every amenity Union Station offers, just steps away from Commons Park. Includes 3 reserved parking spaces and a spacious secured storage room. This IS Denver Urban Living at its Finest. LEASE TERMS: Available NOW - Fully Furnished - 6 to 12 mo lease min - Long Term Lease (12 mo +) available - Tenant Pays: Electric, Cable + Internet - Pets Negotiable - CONTACT AGENT DIRECTLY To Schedule a showing *NOTE: Portable Tenant Screening Reports (PTSR): 1) Applicant has the right to provide Landlord a PTSR that is not more than 30 days old, as defined in § 38-12-902(2.5), Colorado Revised Statutes; and 2) if Applicant provides Landlord a PTSR, Landlord is prohibited from: a) charging Applicant a rental application fee; or b) charging Applicant a fee to access or use the PTSR*
Property Level and Sizes
SqFt Lot
0.00
Lot Features
Breakfast Nook, Built-in Features, Five Piece Bath, Jet Action Tub, No Stairs, Open Floorplan, Pantry, Primary Suite, Smoke Free, Walk-In Closet(s)
Common Walls
End Unit, 1 Common Wall
Interior Details
Interior Features
Breakfast Nook, Built-in Features, Five Piece Bath, Jet Action Tub, No Stairs, Open Floorplan, Pantry, Primary Suite, Smoke Free, Walk-In Closet(s)
Appliances
Bar Fridge, Convection Oven, Cooktop, Dishwasher, Disposal, Double Oven, Dryer, Freezer, Microwave, Oven, Range, Range Hood, Refrigerator, Self Cleaning Oven, Washer, Wine Cooler
Laundry Features
In Unit
Electric
Central Air
Flooring
Concrete
Cooling
Central Air
Heating
Forced Air
Exterior Details
Features
Balcony, Elevator
Land Details
Garage & Parking
Parking Features
Heated Garage, Storage, Underground
Exterior Construction
Exterior Features
Balcony, Elevator
Financial Details
Year Tax
0
Primary HOA Amenities
Bike Storage, Concierge, Front Desk, On Site Management, Park, Parking, Security, Storage
Primary HOA Fees
0.00
Location
Schools
Elementary School
Greenlee
Middle School
Kepner
High School
West
Walk Score®
Contact me about this property
Mary Ann Hinrichsen
RE/MAX Professionals
6020 Greenwood Plaza Boulevard
Greenwood Village, CO 80111, USA
6020 Greenwood Plaza Boulevard
Greenwood Village, CO 80111, USA
- Invitation Code: new-today
- maryann@maryannhinrichsen.com
- https://MaryannRealty.com
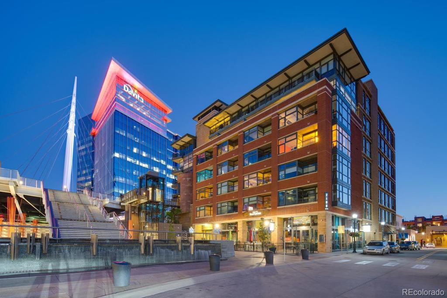
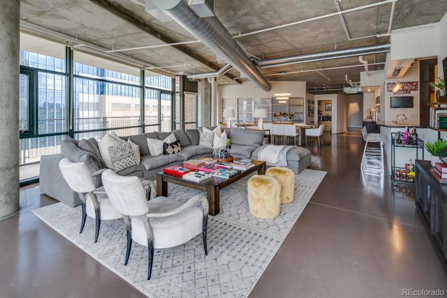
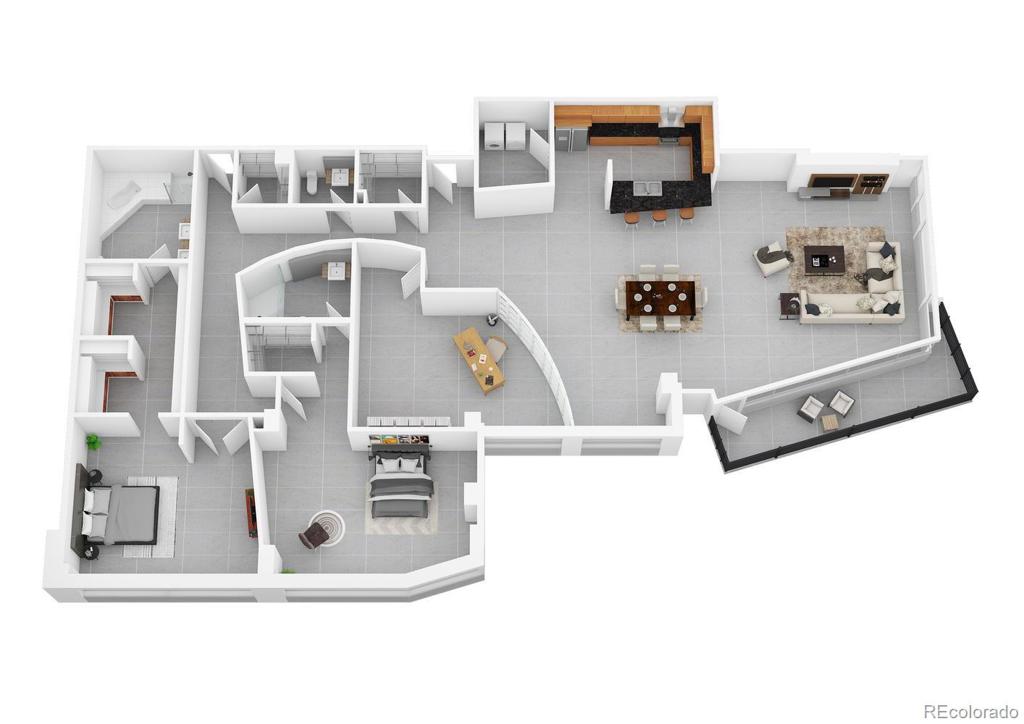
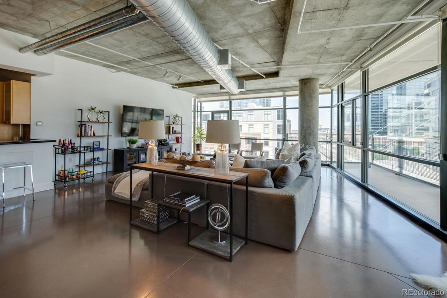
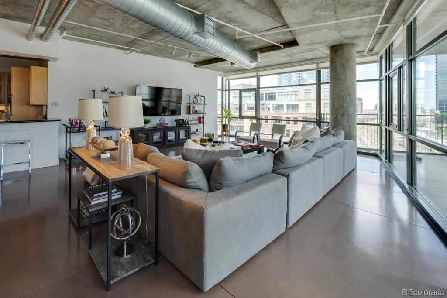
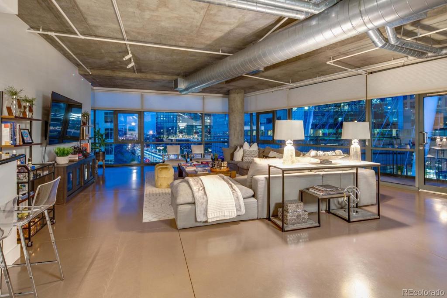
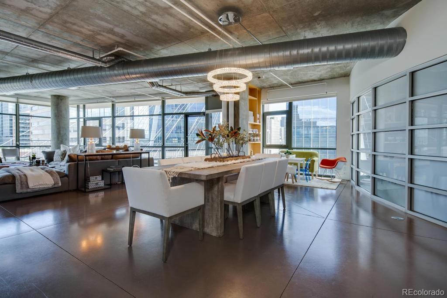
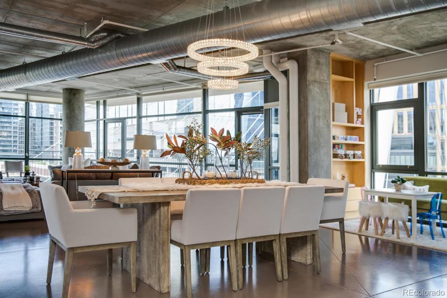
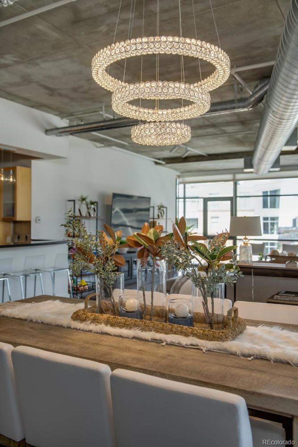
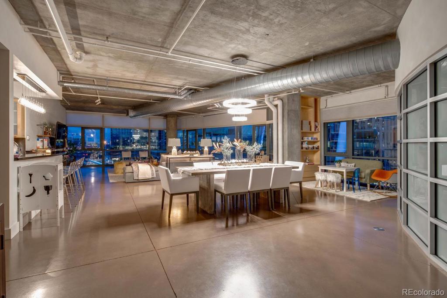
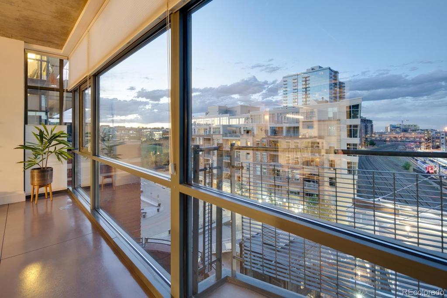
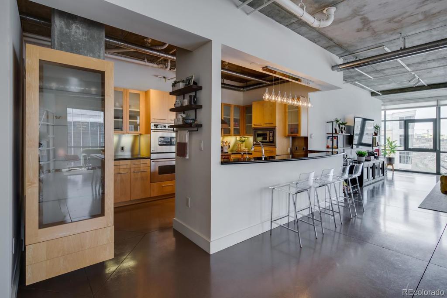
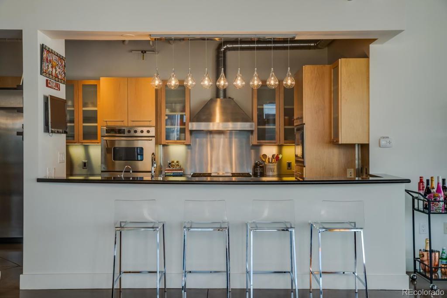
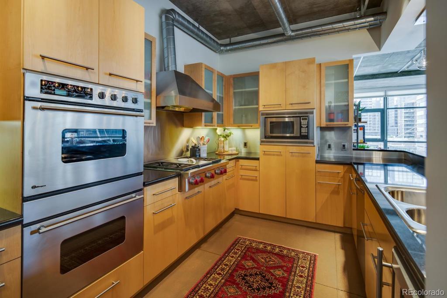
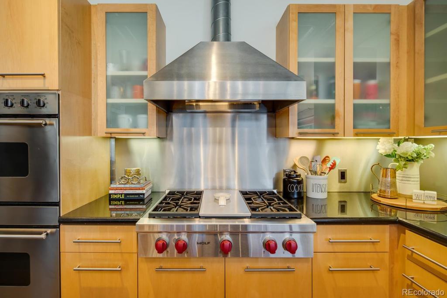
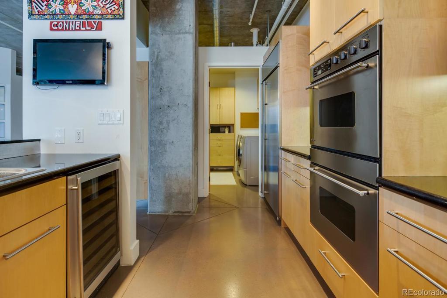
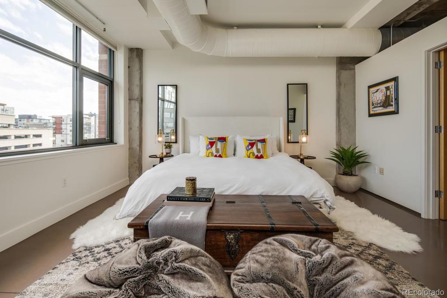
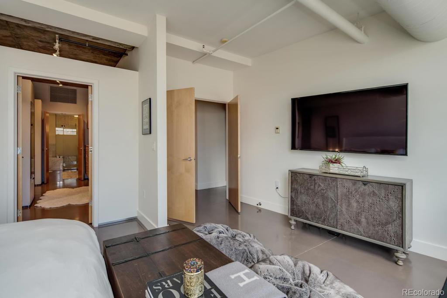
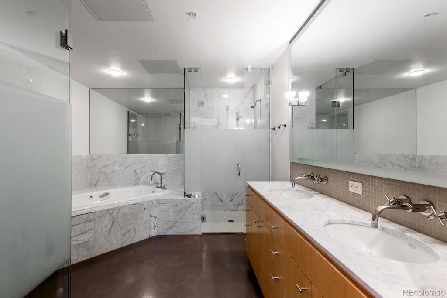
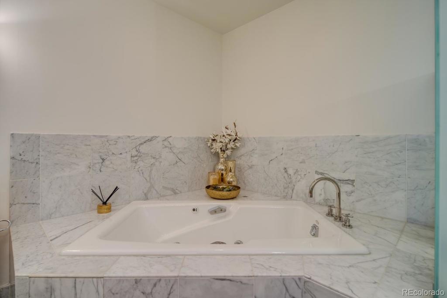
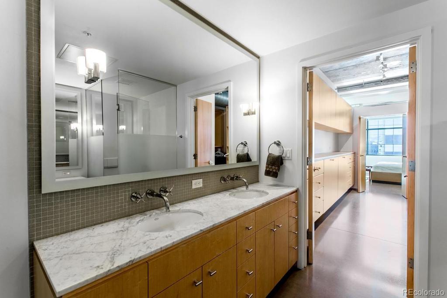
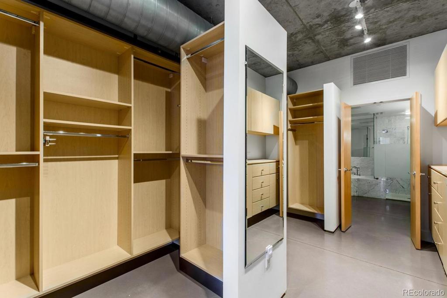
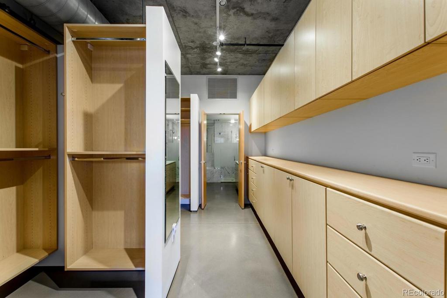
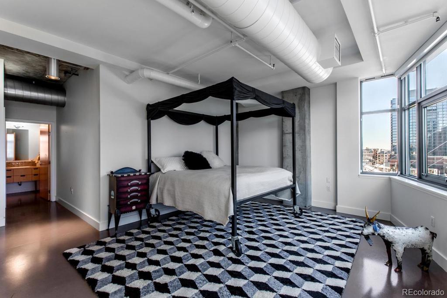
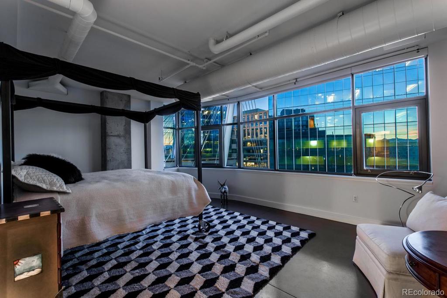
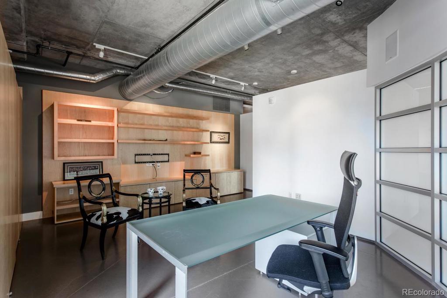
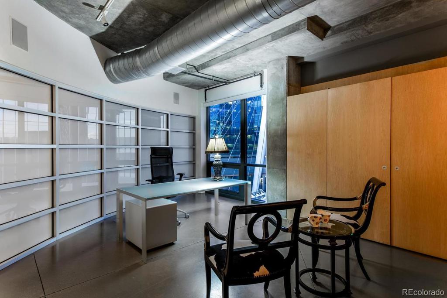
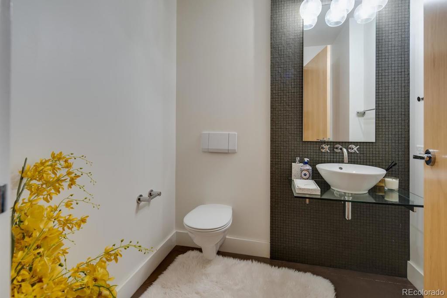


 Menu
Menu
 Schedule a Showing
Schedule a Showing

