3101 N Fillmore Street
Denver, CO 80205 — Denver county
Price
$585,000
Sqft
1572.00 SqFt
Baths
1
Beds
3
Description
This charming 3-bedroom, 1-bathroom home in Denver's vibrant neighborhood offers the perfect combination of classic architecture. Located in North City Park this home is ready to show! Warm wood floors through out the main floor lead to two bedrooms on the main floor (1 bedroom has a door to the patio/backyard) share a full bathroom. The eat in kitchen was updated a number of years ago but is in perfect working order. The kitchen also features a second door from the kitchen leading to the backyard.
The basement has a 3rd non-conforming bedroom (an egress window could be installed) The basement has a wet bar with mini-fridge and a keg tap for weekend get togethers. When the weather is nice, move to the fenced in back yard for additional entertaining options. Trex style deck, built-in umbrella, enclosed hot tub, gazebo, covered patio, additional parking pad and single car detached garage and A/C. This home has everything you need.
Located moments away from Denver's beloved City Park, this home offers easy access to outdoor recreation, the Denver Zoo, and the Museum of Nature and Science. The surrounding area is teeming with local eateries, coffee shops, and boutique stores, epitomizing urban living at its best.
Enjoy the cultural and culinary richness of Denver, with downtown's attractions just a short commute away. Nearby attractions included City Park, Denver Zoo, and Museum of Nature and Science, Renowned restaurants and cafes in RiNo and City Park West, Boutique shopping and art galleries in nearby neighborhoods.
Property Level and Sizes
SqFt Lot
6280.00
Lot Features
Built-in Features, Eat-in Kitchen, Laminate Counters, Smoke Free, Hot Tub
Lot Size
0.14
Foundation Details
Block
Basement
Full
Common Walls
No Common Walls
Interior Details
Interior Features
Built-in Features, Eat-in Kitchen, Laminate Counters, Smoke Free, Hot Tub
Appliances
Bar Fridge, Dishwasher, Dryer, Gas Water Heater, Microwave, Oven, Range, Refrigerator, Washer
Laundry Features
In Unit
Electric
Central Air
Flooring
Carpet, Wood
Cooling
Central Air
Heating
Forced Air, Natural Gas
Utilities
Cable Available, Electricity Available, Natural Gas Available, Natural Gas Connected
Exterior Details
Features
Private Yard, Spa/Hot Tub
Lot View
City
Water
Public
Sewer
Public Sewer
Land Details
Road Frontage Type
Public
Road Responsibility
Public Maintained Road
Road Surface Type
Alley Paved, Paved
Garage & Parking
Parking Features
Concrete
Exterior Construction
Roof
Composition
Construction Materials
Brick
Exterior Features
Private Yard, Spa/Hot Tub
Window Features
Double Pane Windows, Window Coverings
Security Features
Carbon Monoxide Detector(s), Smoke Detector(s)
Builder Source
Public Records
Financial Details
Previous Year Tax
1923.00
Year Tax
2022
Primary HOA Fees
0.00
Location
Schools
Elementary School
Columbine
Middle School
DSST: Cole
High School
Manual
Walk Score®
Contact me about this property
Mary Ann Hinrichsen
RE/MAX Professionals
6020 Greenwood Plaza Boulevard
Greenwood Village, CO 80111, USA
6020 Greenwood Plaza Boulevard
Greenwood Village, CO 80111, USA
- Invitation Code: new-today
- maryann@maryannhinrichsen.com
- https://MaryannRealty.com
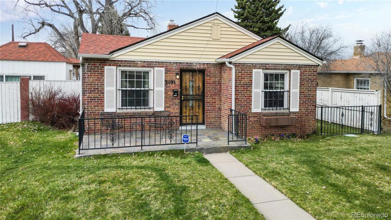
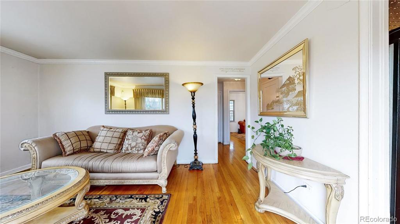
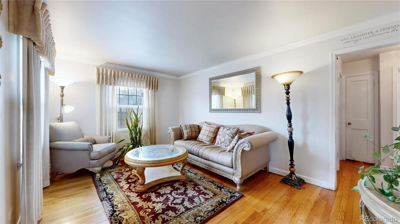
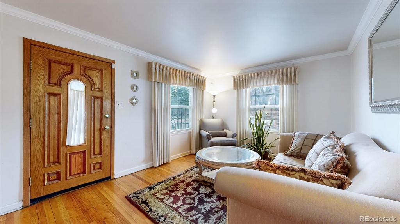
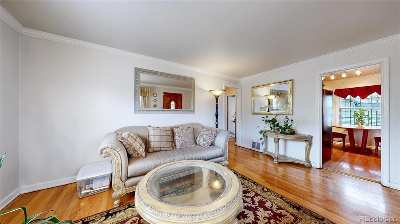
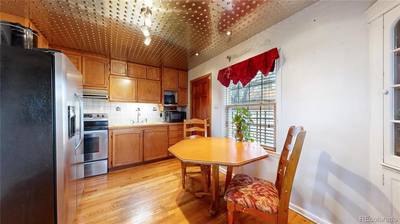
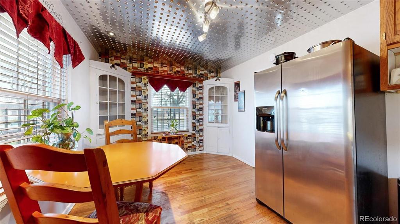
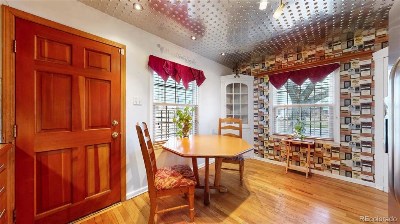
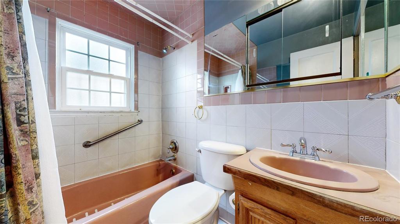
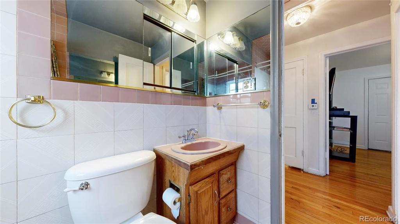
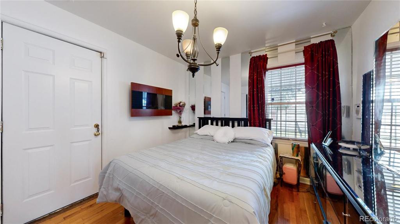
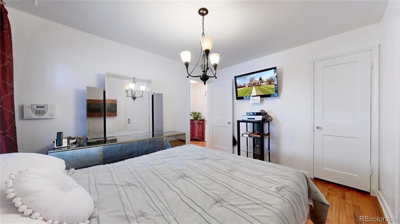
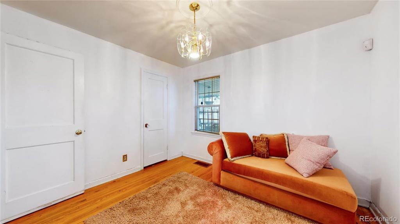
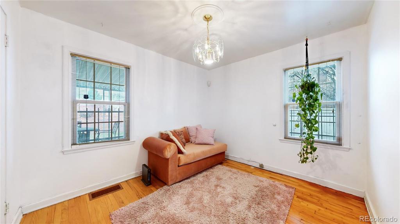
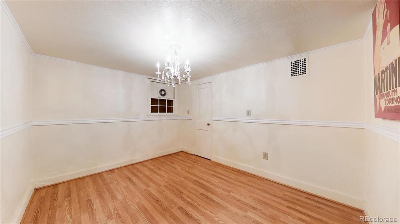
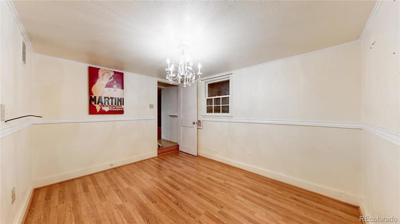
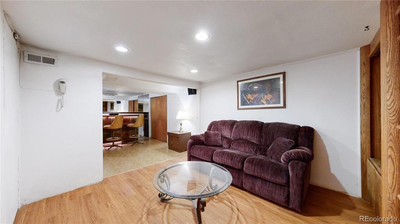
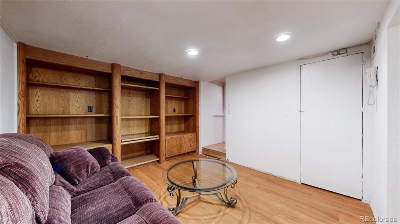
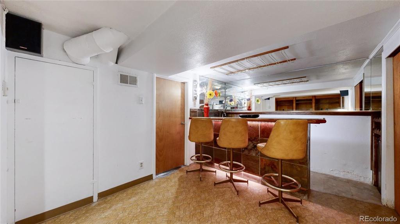
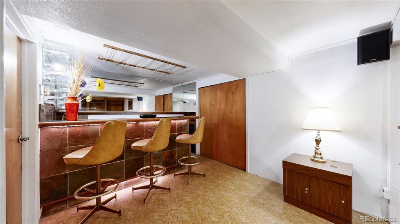
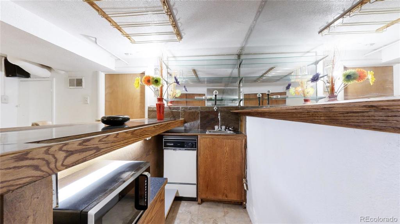
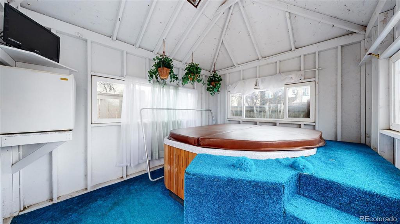
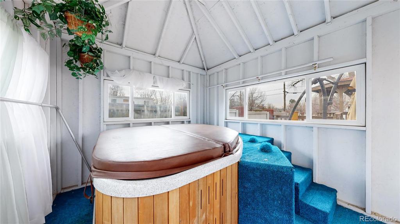
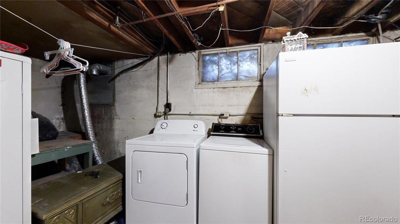
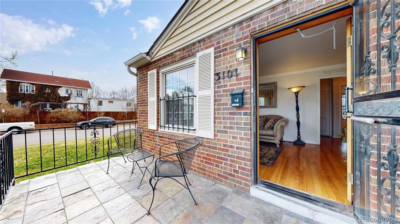
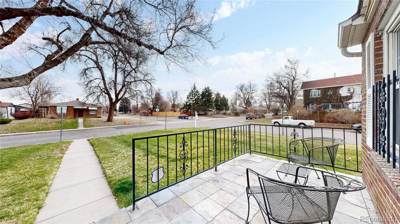
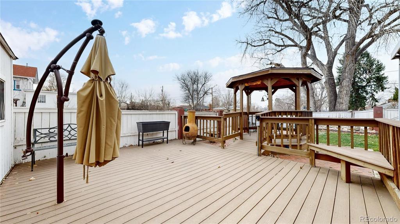
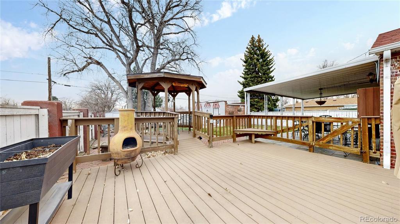
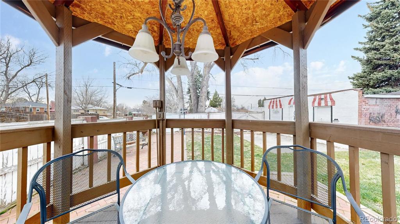
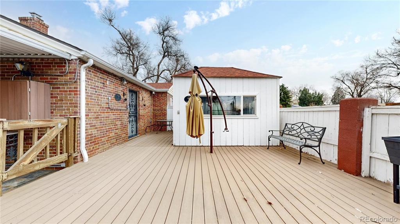
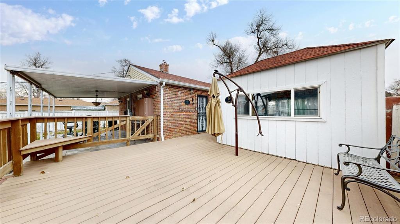
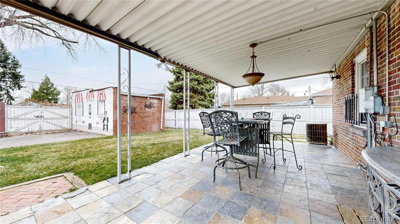
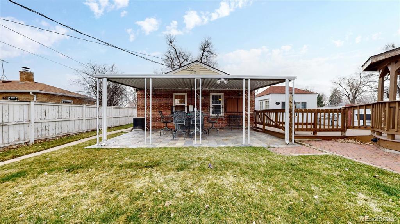
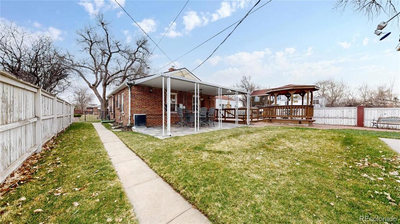
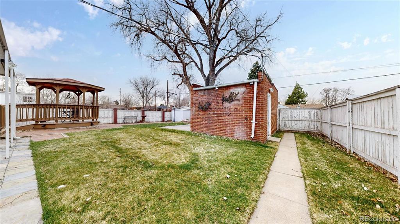
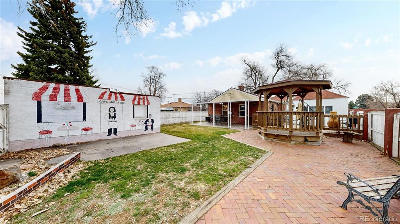
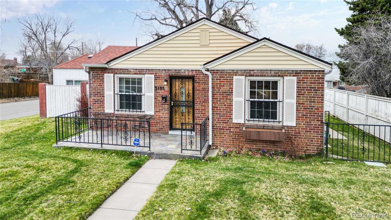
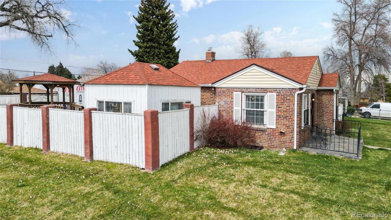
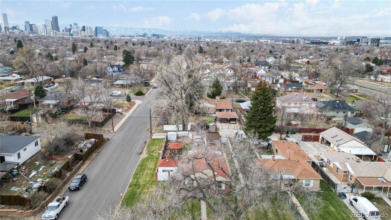
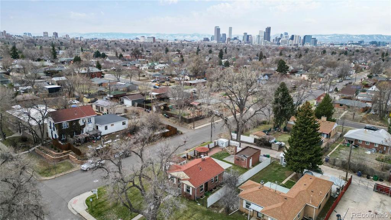
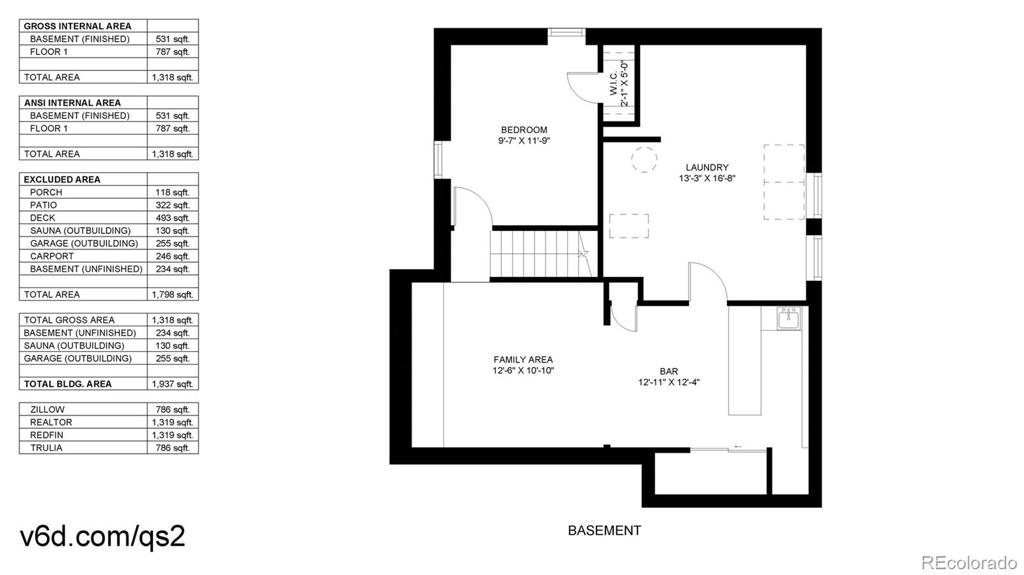
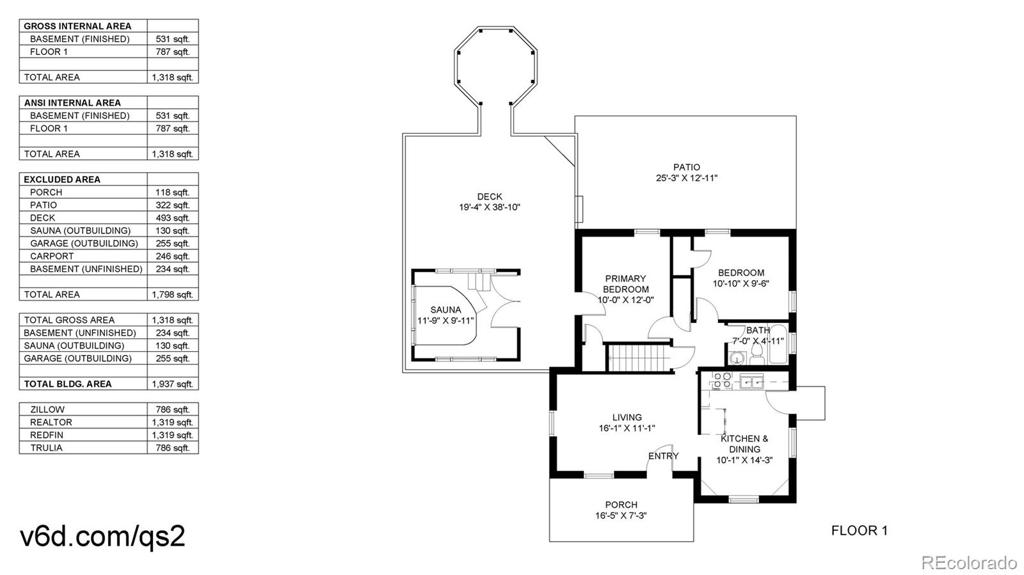
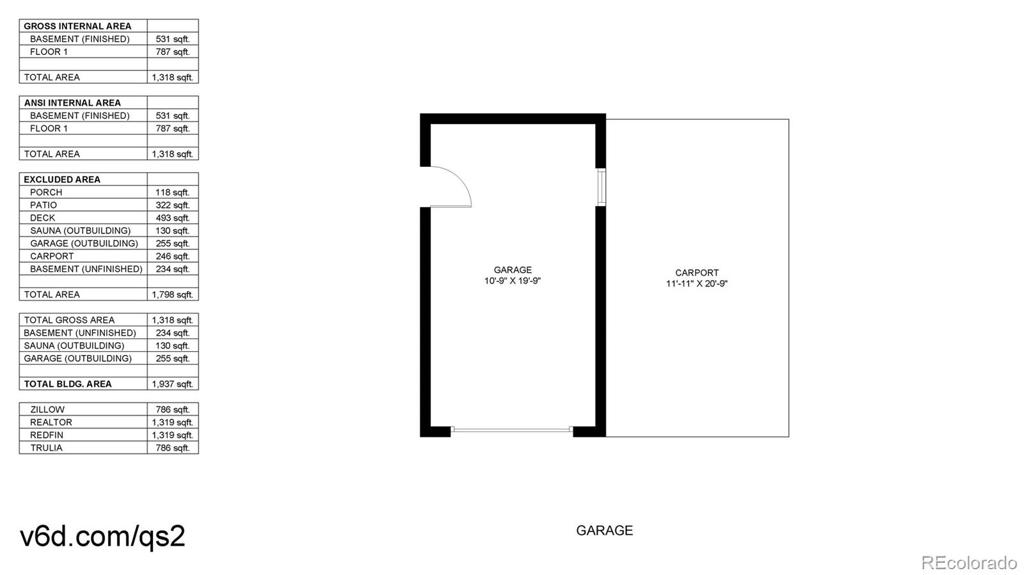


 Menu
Menu
 Schedule a Showing
Schedule a Showing

