8007 E 31st Avenue
Denver, CO 80238 — Denver county
Price
$1,495,000
Sqft
4346.00 SqFt
Baths
5
Beds
5
Description
Infinity has always produced a higher-end and sophisticated product, and this thoroughly upgraded gem of a home is no exception! With it's above-grade square footage on 2 levels, instead of 3, you can immediately feel the airy difference in room sizes beginning with it's expansive entry, which is flanked by the office on one side and formal dining on the other. That entry then flows via a central hall to the understated but elegant kitchen/living room combo. The well-appointed kitchen features an eating space, kitchen island, Wolf cooktop, and Bosch double ovens, and the space is accented by granite counters. The kitchen/family room combo flows to the huge mudroom off the 3-car garage in one direction and, in the other, to a covered patio with built-in gas fireplace which is perfect for relaxing almost any time of the year. The exceptionally large backyard also has an open-air patio for dining and additional lounging space. Also note that a dog run is accessed via the east garage door. Upstairs offers 4 bedrooms and three baths. The primary suite is roomy and has a 5-piece, ensuite bath and big and well-organized walk-in closet. The central two bedrooms are adjoined by a Jack n Jill bath and the 4th bedroom is a suite with it's own full bath and balcony. The laundry room is sizable and is a great space to get it all done! Heading to the basement you see it offers up even more good living space with a rec room/family room along with a bedroom and 3/4 bath. But, even with all that nice basement finish, there is still room for all your STUFF with 2 sizable storage rooms and closet space! All in all, this is just a roomy, beautiful, and functional home on an oversized lot with a 3-car garage--a hard-to-find package in this price point in Central Park!
Floorplans are in Supplements
Property Level and Sizes
SqFt Lot
7240.00
Lot Features
Ceiling Fan(s), Central Vacuum, Eat-in Kitchen, Entrance Foyer, Five Piece Bath, Granite Counters, High Ceilings, Jack & Jill Bathroom, Kitchen Island, Open Floorplan, Primary Suite, Quartz Counters, Smoke Free, Walk-In Closet(s)
Lot Size
0.17
Basement
Full
Common Walls
No Common Walls
Interior Details
Interior Features
Ceiling Fan(s), Central Vacuum, Eat-in Kitchen, Entrance Foyer, Five Piece Bath, Granite Counters, High Ceilings, Jack & Jill Bathroom, Kitchen Island, Open Floorplan, Primary Suite, Quartz Counters, Smoke Free, Walk-In Closet(s)
Appliances
Bar Fridge, Cooktop, Dishwasher, Disposal, Double Oven, Gas Water Heater, Microwave, Range Hood, Refrigerator
Laundry Features
In Unit
Electric
Central Air
Flooring
Carpet, Tile, Wood
Cooling
Central Air
Heating
Forced Air, Natural Gas
Fireplaces Features
Family Room, Outside
Exterior Details
Features
Balcony, Dog Run, Fire Pit
Water
Public
Sewer
Public Sewer
Land Details
Garage & Parking
Exterior Construction
Roof
Composition
Construction Materials
Frame, Stone
Exterior Features
Balcony, Dog Run, Fire Pit
Security Features
Video Doorbell
Builder Name 1
Infinity Homes
Builder Source
Public Records
Financial Details
Previous Year Tax
10805.00
Year Tax
2022
Primary HOA Name
MCA
Primary HOA Phone
303 388 0724
Primary HOA Amenities
Park, Pool, Trail(s)
Primary HOA Fees
48.00
Primary HOA Fees Frequency
Monthly
Location
Schools
Elementary School
Swigert International
Middle School
McAuliffe International
High School
Northfield
Walk Score®
Contact me about this property
Mary Ann Hinrichsen
RE/MAX Professionals
6020 Greenwood Plaza Boulevard
Greenwood Village, CO 80111, USA
6020 Greenwood Plaza Boulevard
Greenwood Village, CO 80111, USA
- Invitation Code: new-today
- maryann@maryannhinrichsen.com
- https://MaryannRealty.com
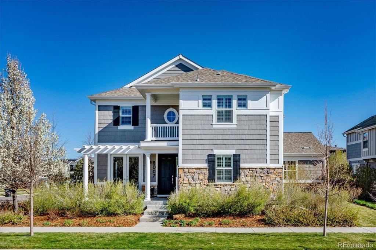
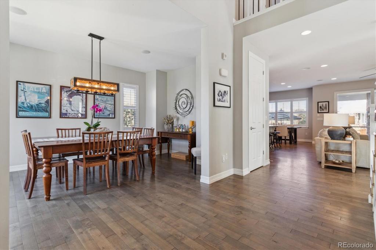
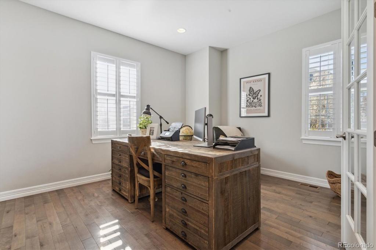
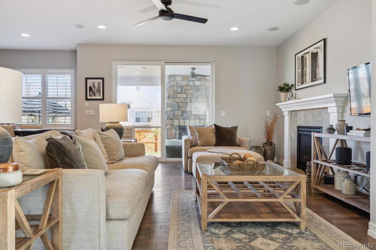
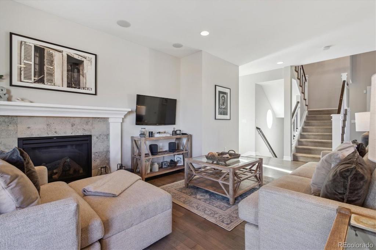
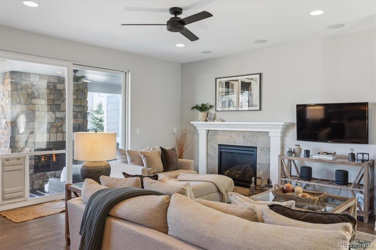
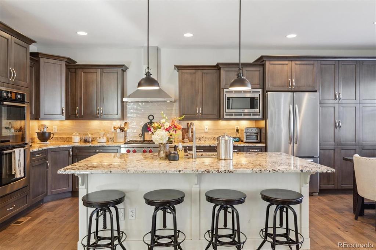
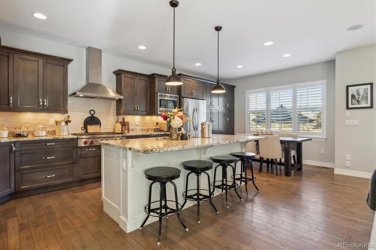
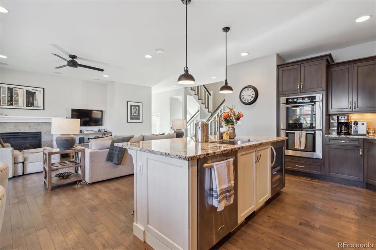
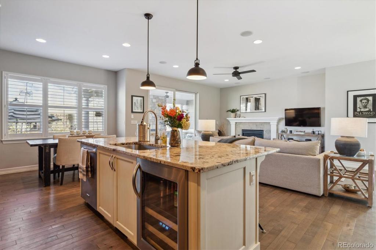
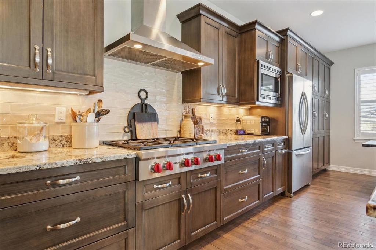
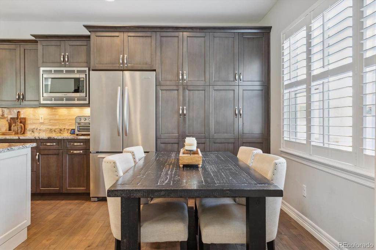
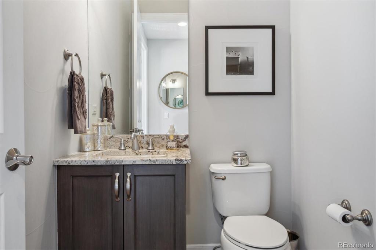
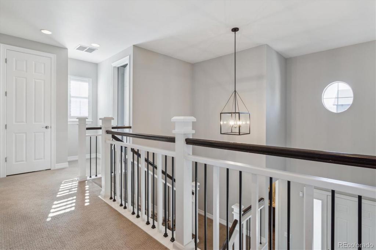
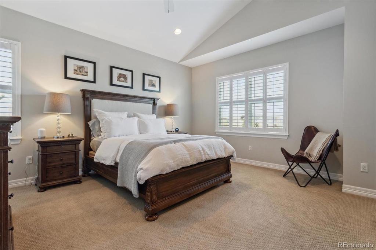
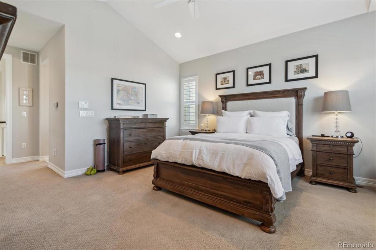
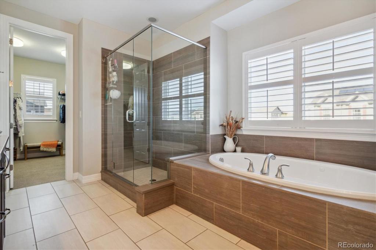
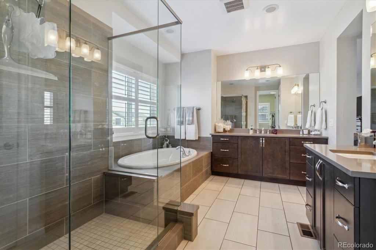
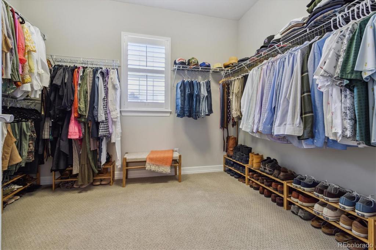
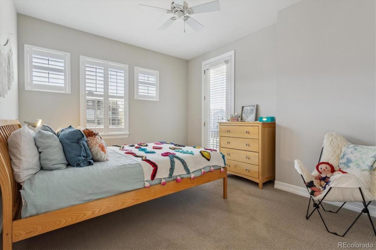
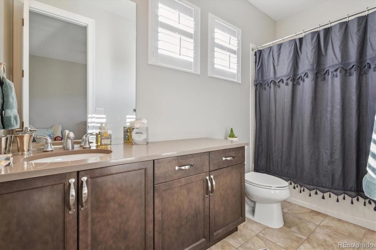
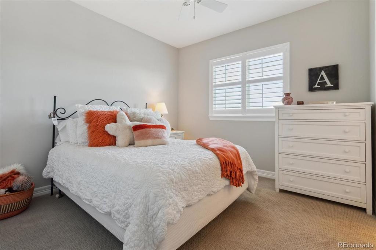
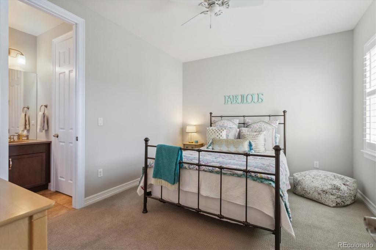
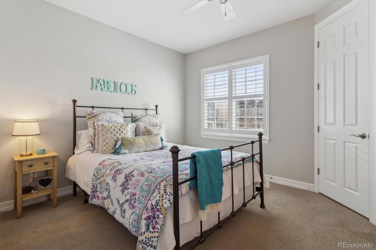
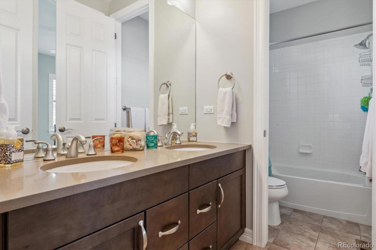
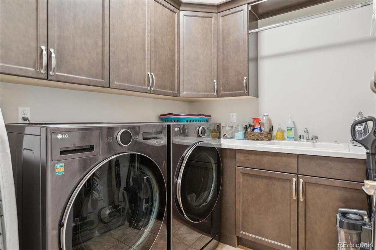
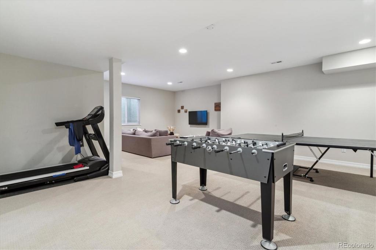
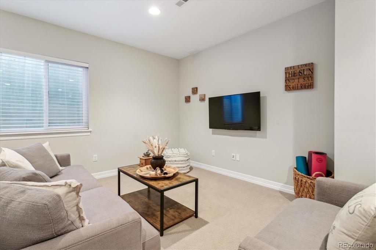
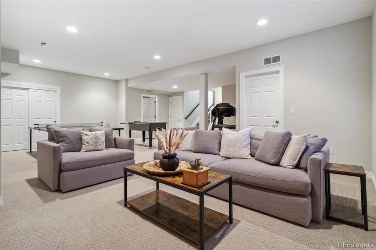
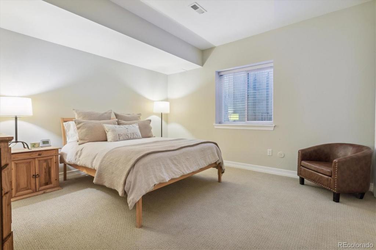
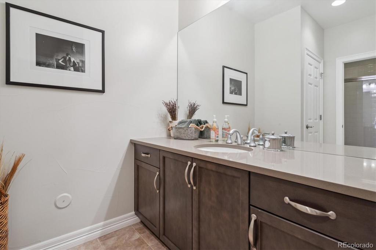
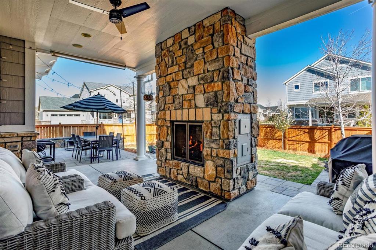
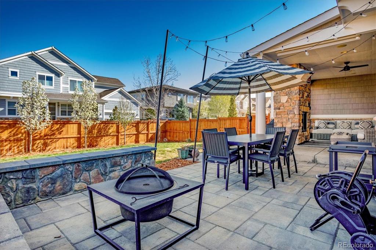
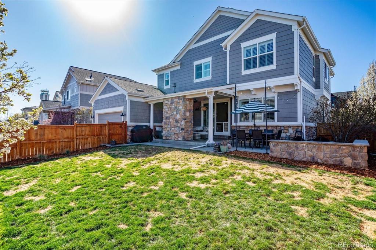
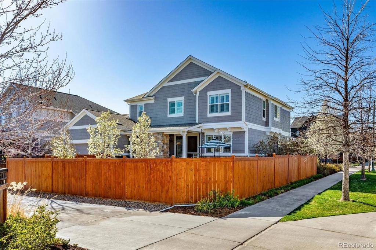


 Menu
Menu
 Schedule a Showing
Schedule a Showing

