16126 Mountain Flax Drive
Monument, CO 80132 — El Paso county
Price
$615,000
Sqft
3080.00 SqFt
Baths
3
Beds
3
Description
**READY NOW** Welcome home to this beautiful Pendleton floor plan. This spacious home offers more than 3 bedrooms, there is a main level study and upstairs loft for additional flex spaces. The stunning home features a beautiful exterior, with covered front entry with stylish stone to compliment the durable hardy plank siding. Once inside the modern features are sure to impress. The kitchen features shaker style white cabinets with cabinet hardware, and pendant lights over the spacious kitchen island with room for seating. The spacious pantry offers additional storage space, and the crown molding on the cabinetry combined with the 9’ ceilings add an elegant feel to this home. Off the dining area of this home is a deck, which provides the opportunity to enjoy the wonderful Colorado weather and scenery. Once upstairs you will walk into the loft large hallway. Between the two secondary bedrooms is the secondary full bathroom with updated features, additional linen closets, and upstairs laundry room. The primary suite expands an entire side of this home. The primary suite offers a luxurious feel to this new home. The entrance to the bedroom and placement of the windows offer optimal opportunity for furniture placement. Tucked behind the bedroom is the generous walk in closet on the way to the attached en suite bathroom. The bathroom includes an additional linen closet, private water closet, walk in shower, and comfort height vanity with quartz countertops and undermount sinks. This unfinished walk out basement offers additional opportunity for expansion. The 9 foot ceilings and natural light with full windows create an open airy feeling in this basement. The pre-plumb for a future full bathroom offers the opportunity for more finished living space, or just for storage. This wonderful home also features a tankless hot water heater, gas range, and smart home package. ***Photos are representative and not of actual home***
Property Level and Sizes
SqFt Lot
8334.00
Lot Features
Granite Counters, Kitchen Island, Open Floorplan, Pantry, Primary Suite, Quartz Counters, Smart Thermostat, Smoke Free, Walk-In Closet(s), Wired for Data
Lot Size
0.19
Foundation Details
Concrete Perimeter
Basement
Bath/Stubbed, Full, Sump Pump, Unfinished
Common Walls
No Common Walls
Interior Details
Interior Features
Granite Counters, Kitchen Island, Open Floorplan, Pantry, Primary Suite, Quartz Counters, Smart Thermostat, Smoke Free, Walk-In Closet(s), Wired for Data
Appliances
Dishwasher, Disposal, Microwave, Range, Self Cleaning Oven, Sump Pump, Tankless Water Heater
Electric
Central Air
Flooring
Carpet, Laminate, Tile
Cooling
Central Air
Heating
Forced Air, Natural Gas
Fireplaces Features
Electric, Family Room
Utilities
Cable Available, Electricity Connected, Internet Access (Wired), Natural Gas Connected, Phone Available
Exterior Details
Features
Private Yard, Rain Gutters
Sewer
Public Sewer
Land Details
Road Frontage Type
Public, Year Round
Road Responsibility
Public Maintained Road
Road Surface Type
Paved
Garage & Parking
Parking Features
Concrete, Smart Garage Door
Exterior Construction
Roof
Architecural Shingle
Construction Materials
Cement Siding, Concrete, Frame, Stone
Exterior Features
Private Yard, Rain Gutters
Window Features
Double Pane Windows
Security Features
Carbon Monoxide Detector(s), Smart Locks, Smoke Detector(s), Video Doorbell
Builder Name 1
D.R. Horton, Inc
Builder Source
Builder
Financial Details
Previous Year Tax
6184.00
Year Tax
2023
Primary HOA Name
Willow Springs Ranch Metropolitan District
Primary HOA Phone
719-203-9061
Primary HOA Amenities
Park, Playground, Trail(s)
Primary HOA Fees Included
Trash
Primary HOA Fees
81.00
Primary HOA Fees Frequency
Monthly
Location
Schools
Elementary School
Palmer Lake
Middle School
Lewis-Palmer
High School
Palmer Ridge
Walk Score®
Contact me about this property
Mary Ann Hinrichsen
RE/MAX Professionals
6020 Greenwood Plaza Boulevard
Greenwood Village, CO 80111, USA
6020 Greenwood Plaza Boulevard
Greenwood Village, CO 80111, USA
- Invitation Code: new-today
- maryann@maryannhinrichsen.com
- https://MaryannRealty.com
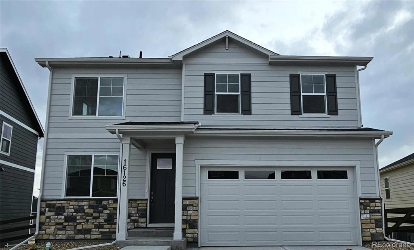
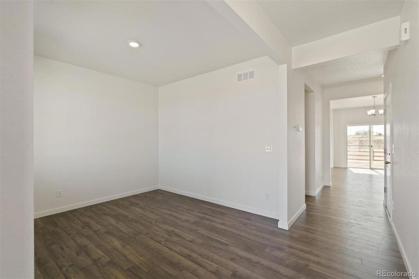
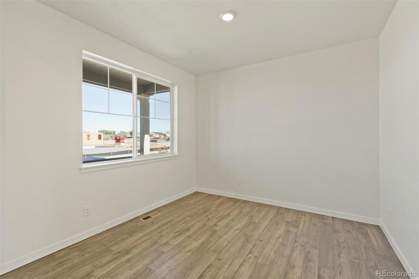
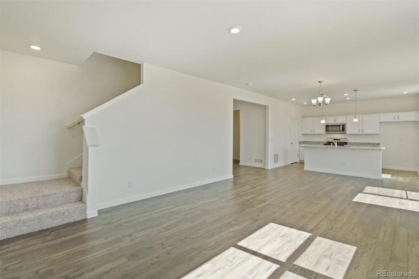
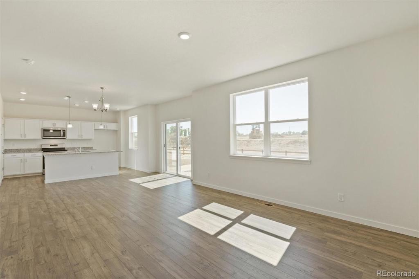
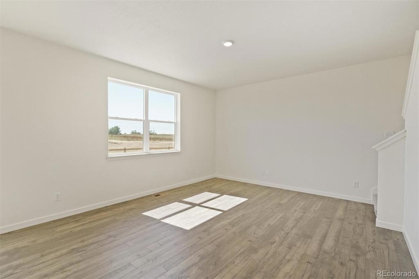
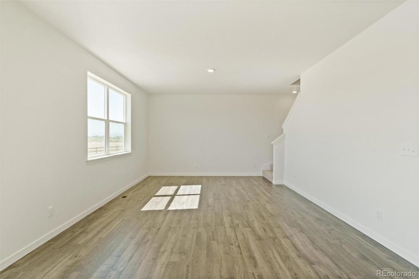
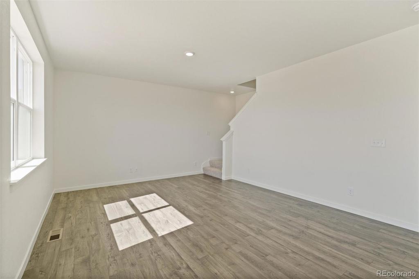
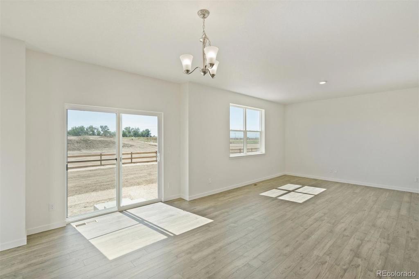
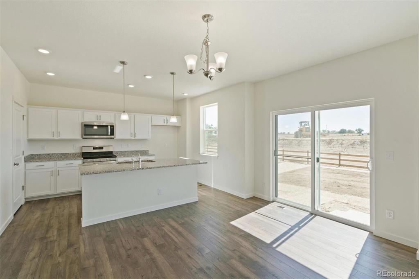
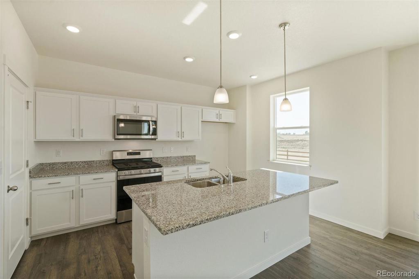
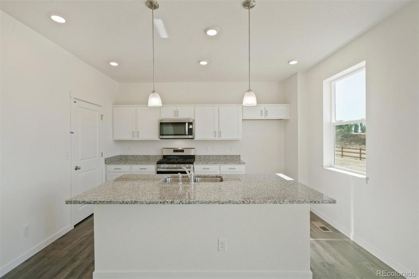
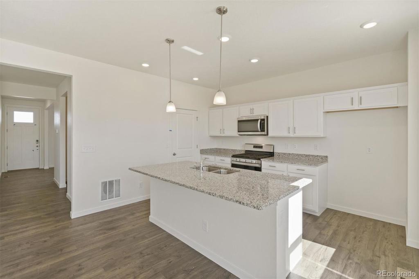
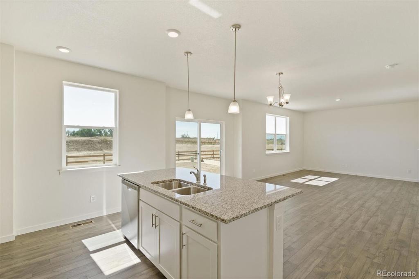
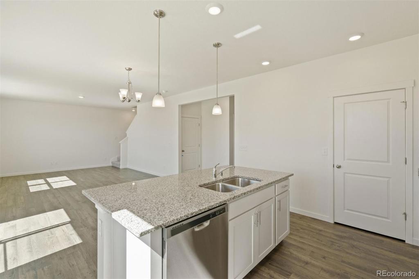
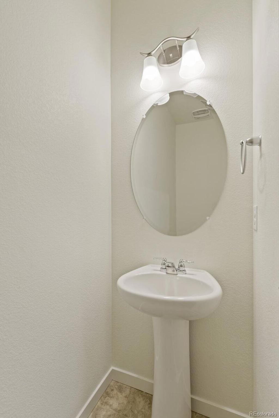
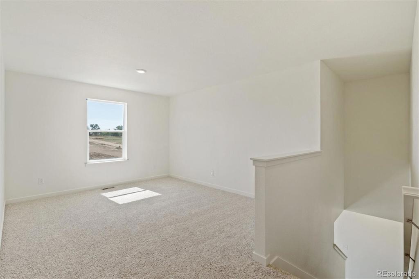
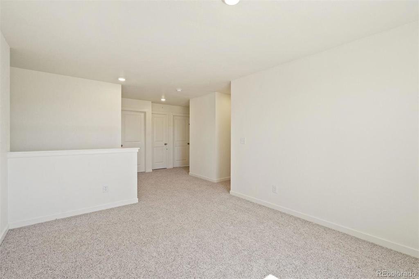
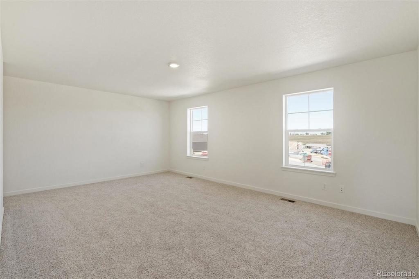
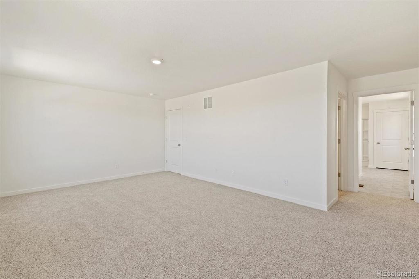
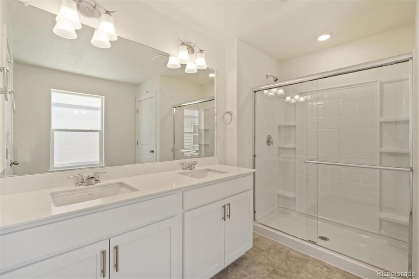
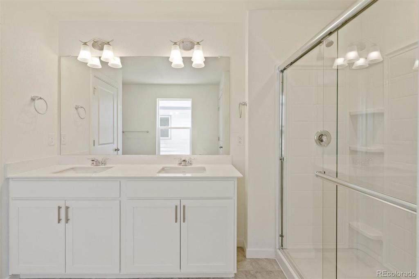
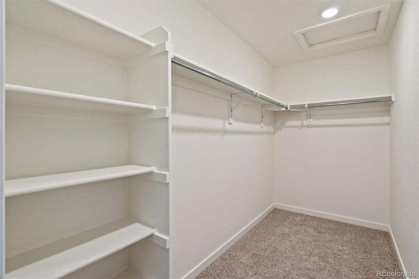
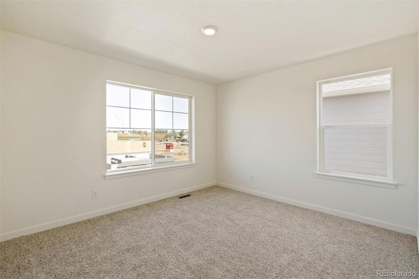
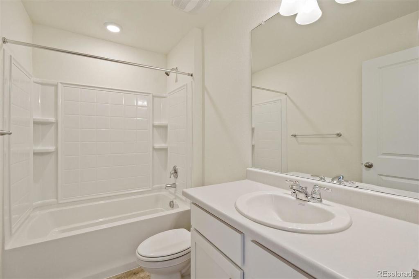
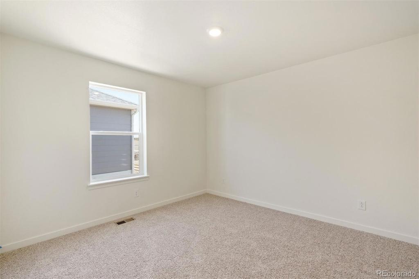
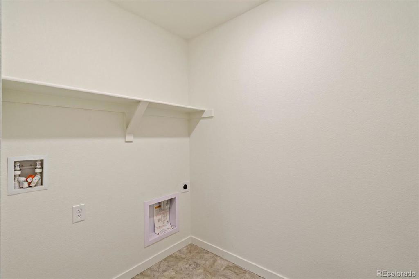
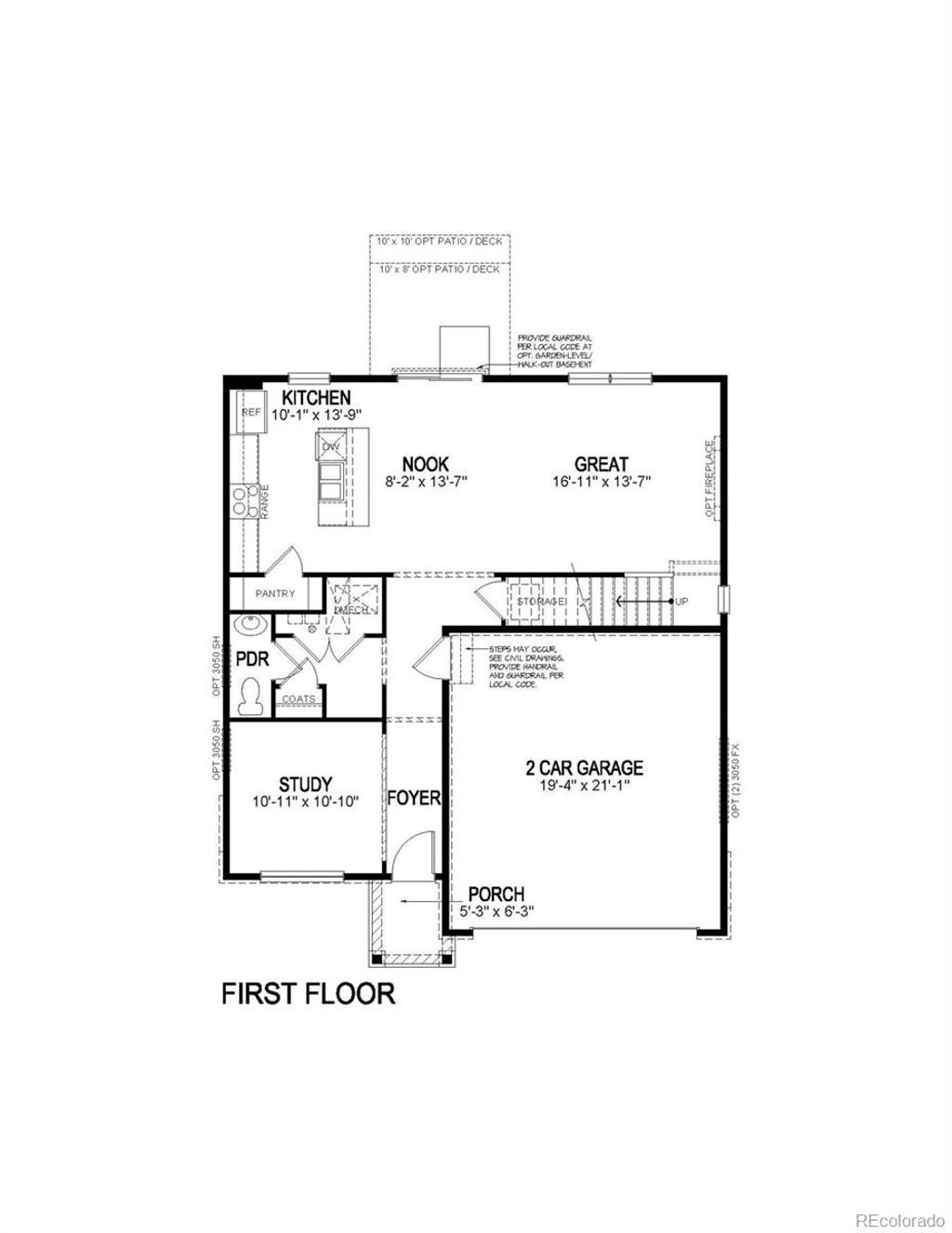
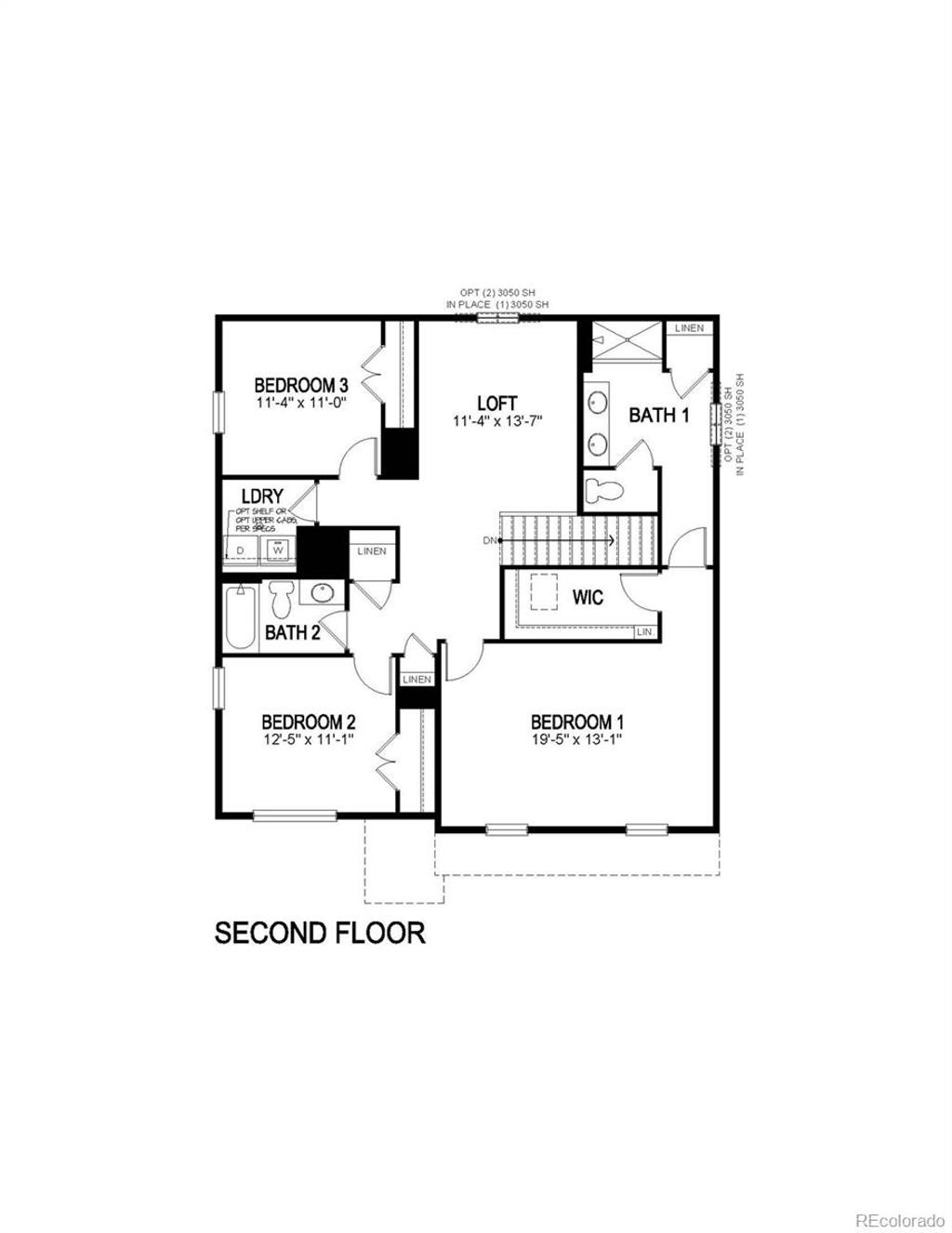
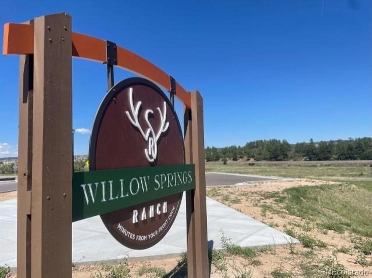
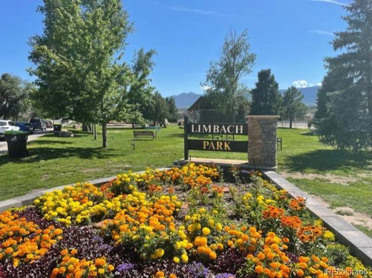
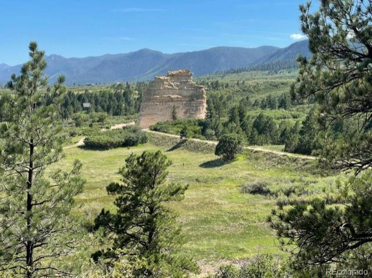
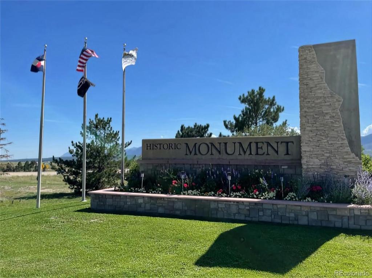
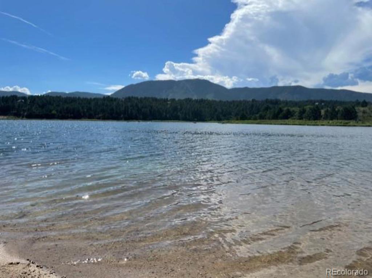


 Menu
Menu
 Schedule a Showing
Schedule a Showing

