14300 Hop Clover Street
Parker, CO 80134 — Douglas county
Price
$1,050,000
Sqft
5067.00 SqFt
Baths
5
Beds
4
Description
Welcome to this stunning, 4-bedroom, 5-bathroom residence located in the highly sought-after Trails at Crowfoot neighborhood in Parker, CO. Spanning just over 5,000 square feet, this magnificent 2-year young property brims with high-quality updates and elegant upgrades valued at over $360,000, which sets it apart from the ordinary. Please be sure to watch the virtual tour and access the Matterport feature!
Anchoring the home is a gourmet kitchen that beautifully showcases quartz counters, unique brass hardware, custom lighting, and top-of-the-line appliances. The kitchen offers a perfect setting for both culinary pursuits and casual gatherings.
Step onto the splendid Duchateau wide plank European oak engineered hardwood floors that add a touch of timeless grace to this beautiful abode. With 8-foot doors and 9-foot ceilings throughout the home, the space feels expansive yet welcoming.
Featuring key modern conveniences such as whole-home water softening and purification systems, (RO drinking water system at sink with alkaline add-on), dual furnace and air conditioning setups, and a whole house humidifier, this is truly a move-in ready
masterpiece designed for the discerning homeowner.
As a resident in this neighborhood, you will be part of the Douglas County School District (Leman Academy Charter school opening in the Fall on 2024) and enjoy access to excellent community amenities. The low HOA provides access to multiple parks, a
playground, a pool, and sports facilities including baseball, tennis, and disc golf.
Experience the best of Colorado living in a home that offers a tasteful blend of style, comfort, and convenience, surrounded by an
active and welcoming community. Don't miss the opportunity to call this extraordinary property your own!
Property Level and Sizes
SqFt Lot
8712.00
Lot Features
Eat-in Kitchen, Entrance Foyer, Five Piece Bath, High Ceilings, Kitchen Island, Open Floorplan, Pantry, Primary Suite, Quartz Counters, Radon Mitigation System, Walk-In Closet(s)
Lot Size
0.20
Basement
Bath/Stubbed, Unfinished
Interior Details
Interior Features
Eat-in Kitchen, Entrance Foyer, Five Piece Bath, High Ceilings, Kitchen Island, Open Floorplan, Pantry, Primary Suite, Quartz Counters, Radon Mitigation System, Walk-In Closet(s)
Appliances
Cooktop, Dishwasher, Disposal, Microwave, Range, Range Hood, Refrigerator, Self Cleaning Oven
Electric
Central Air
Flooring
Carpet, Tile, Wood
Cooling
Central Air
Heating
Forced Air
Utilities
Electricity Connected, Natural Gas Connected
Exterior Details
Features
Barbecue, Gas Grill
Water
Public
Sewer
Public Sewer
Land Details
Road Frontage Type
Public
Road Responsibility
Public Maintained Road
Road Surface Type
Paved
Garage & Parking
Parking Features
Concrete
Exterior Construction
Roof
Architecural Shingle
Construction Materials
Frame
Exterior Features
Barbecue, Gas Grill
Builder Source
Public Records
Financial Details
Previous Year Tax
8652.00
Year Tax
2023
Primary HOA Name
Trails @ Crowfoot, District 3
Primary HOA Phone
303-858-1800
Primary HOA Amenities
Clubhouse, Park, Parking, Playground, Pool, Tennis Court(s), Trail(s)
Primary HOA Fees Included
Maintenance Grounds, Recycling, Snow Removal, Trash
Primary HOA Fees
100.00
Primary HOA Fees Frequency
Monthly
Location
Schools
Elementary School
Mountain View
Middle School
Sagewood
High School
Ponderosa
Walk Score®
Contact me about this property
Mary Ann Hinrichsen
RE/MAX Professionals
6020 Greenwood Plaza Boulevard
Greenwood Village, CO 80111, USA
6020 Greenwood Plaza Boulevard
Greenwood Village, CO 80111, USA
- Invitation Code: new-today
- maryann@maryannhinrichsen.com
- https://MaryannRealty.com
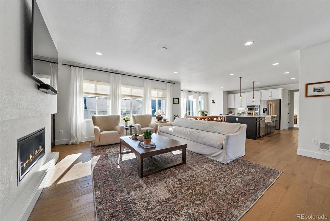
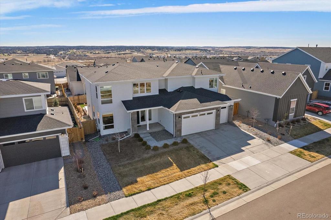
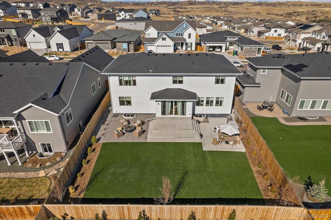
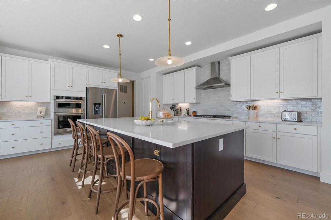
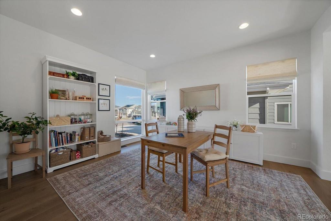
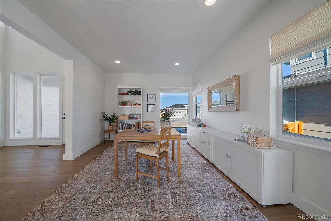
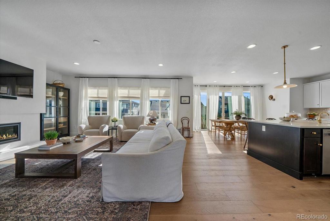
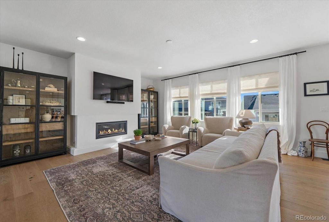
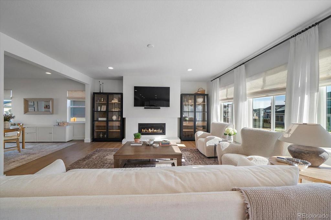
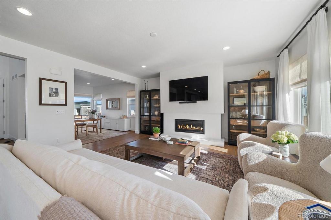
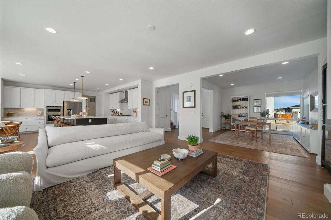
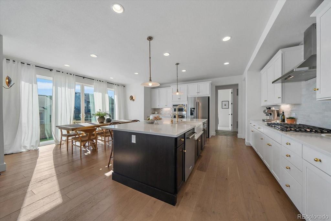
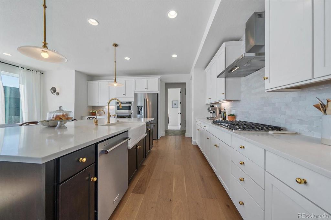
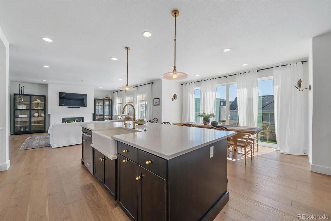
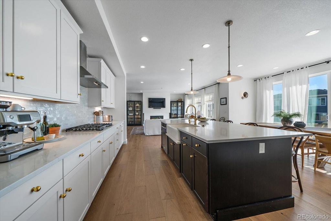
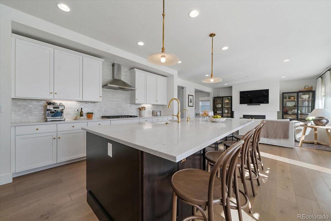
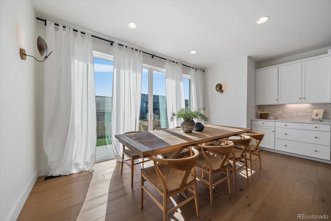
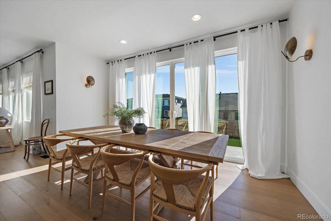
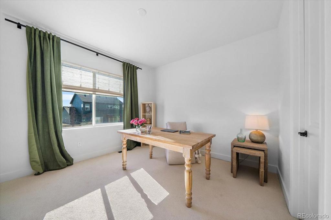
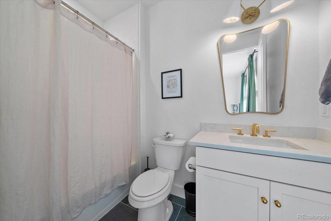
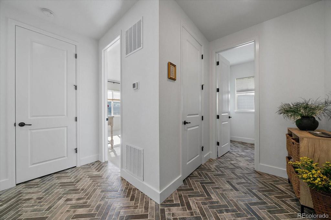
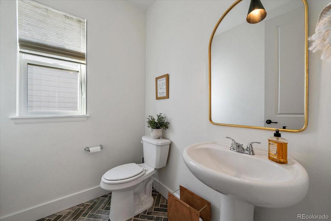
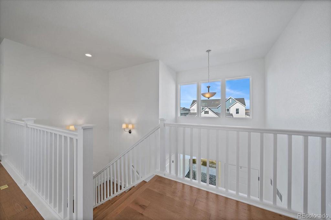
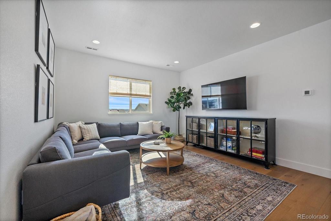
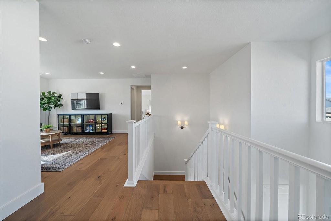
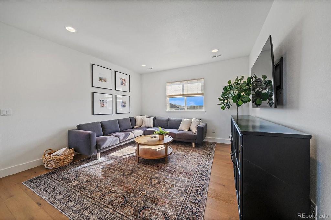
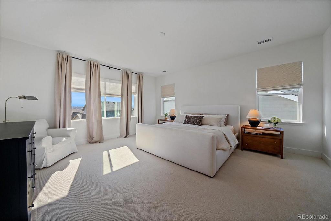
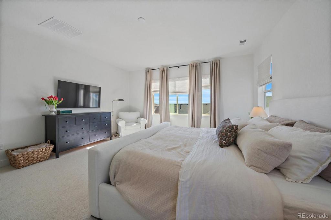
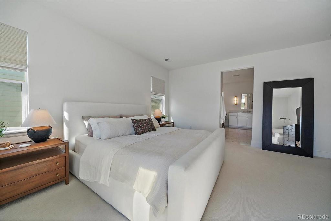
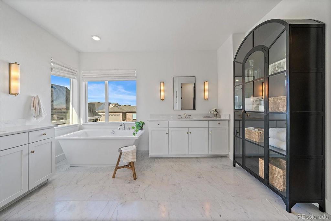
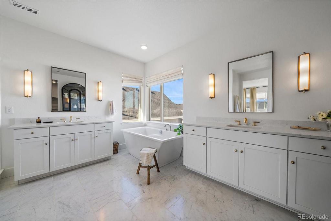
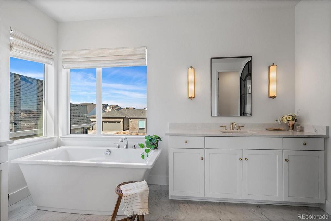
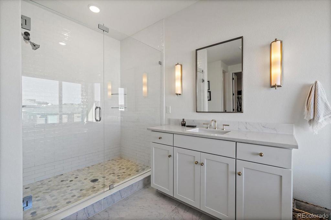
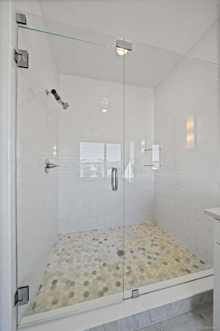
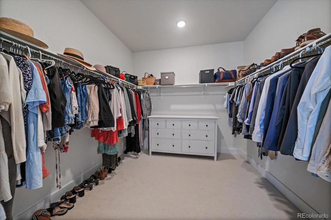
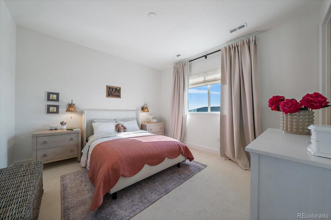
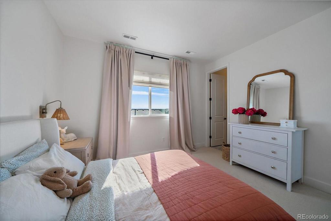
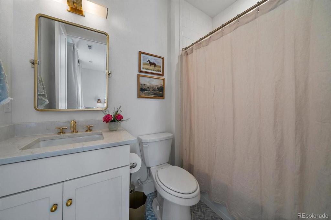
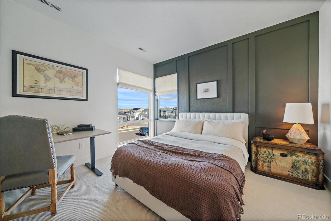
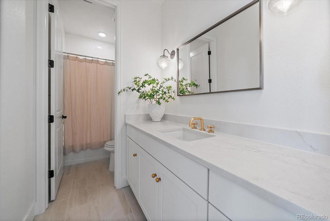
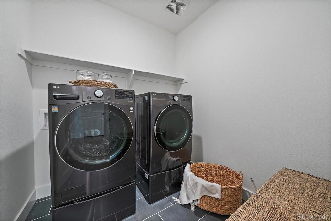
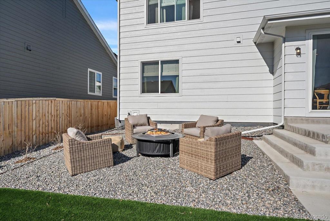
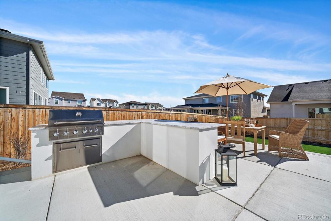
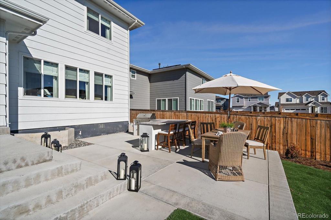
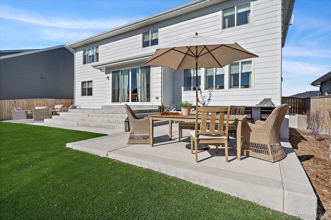
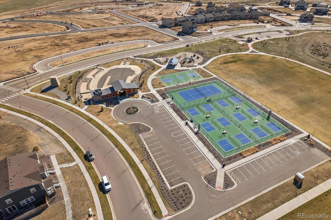
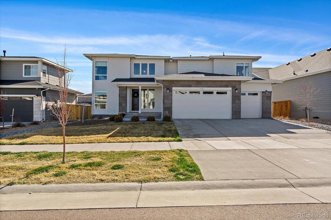


 Menu
Menu
 Schedule a Showing
Schedule a Showing

